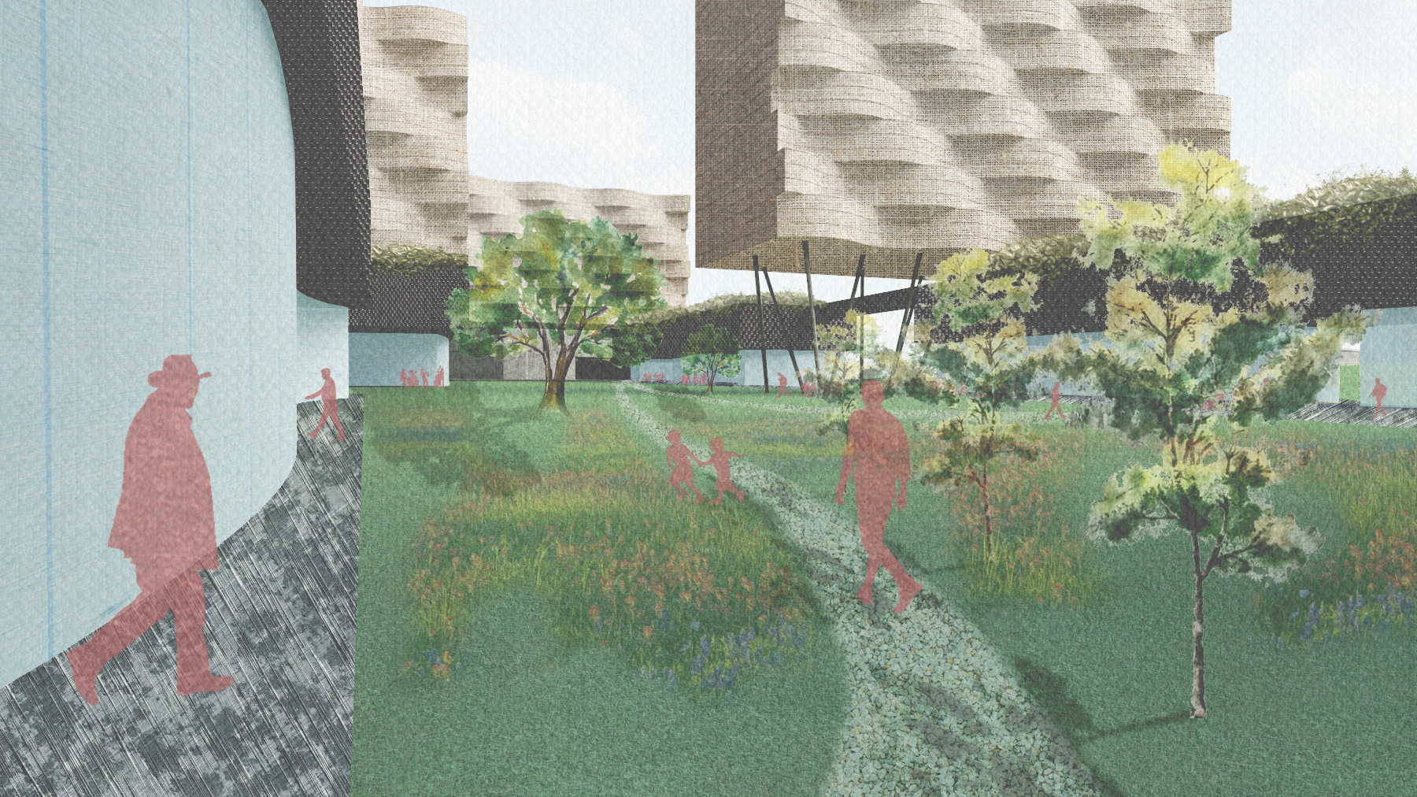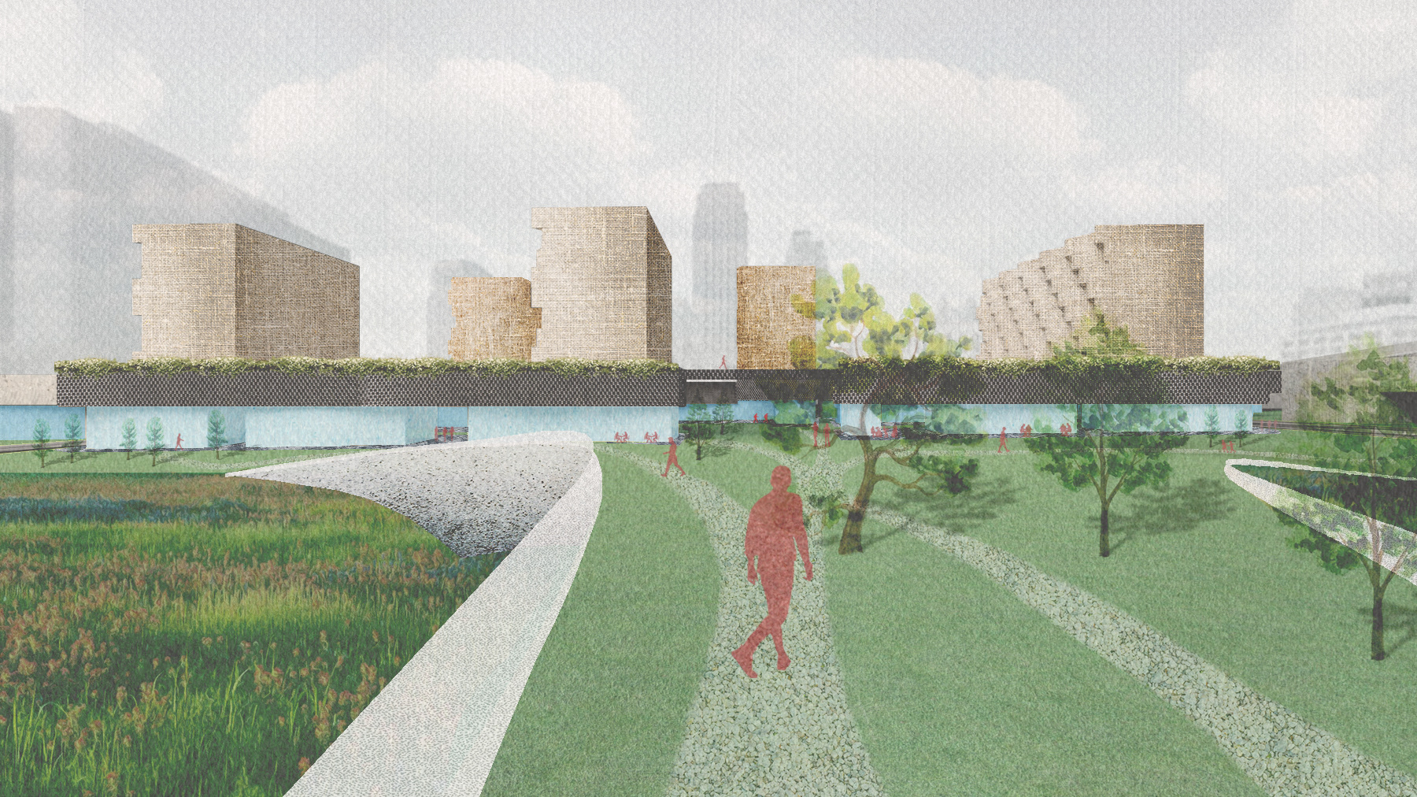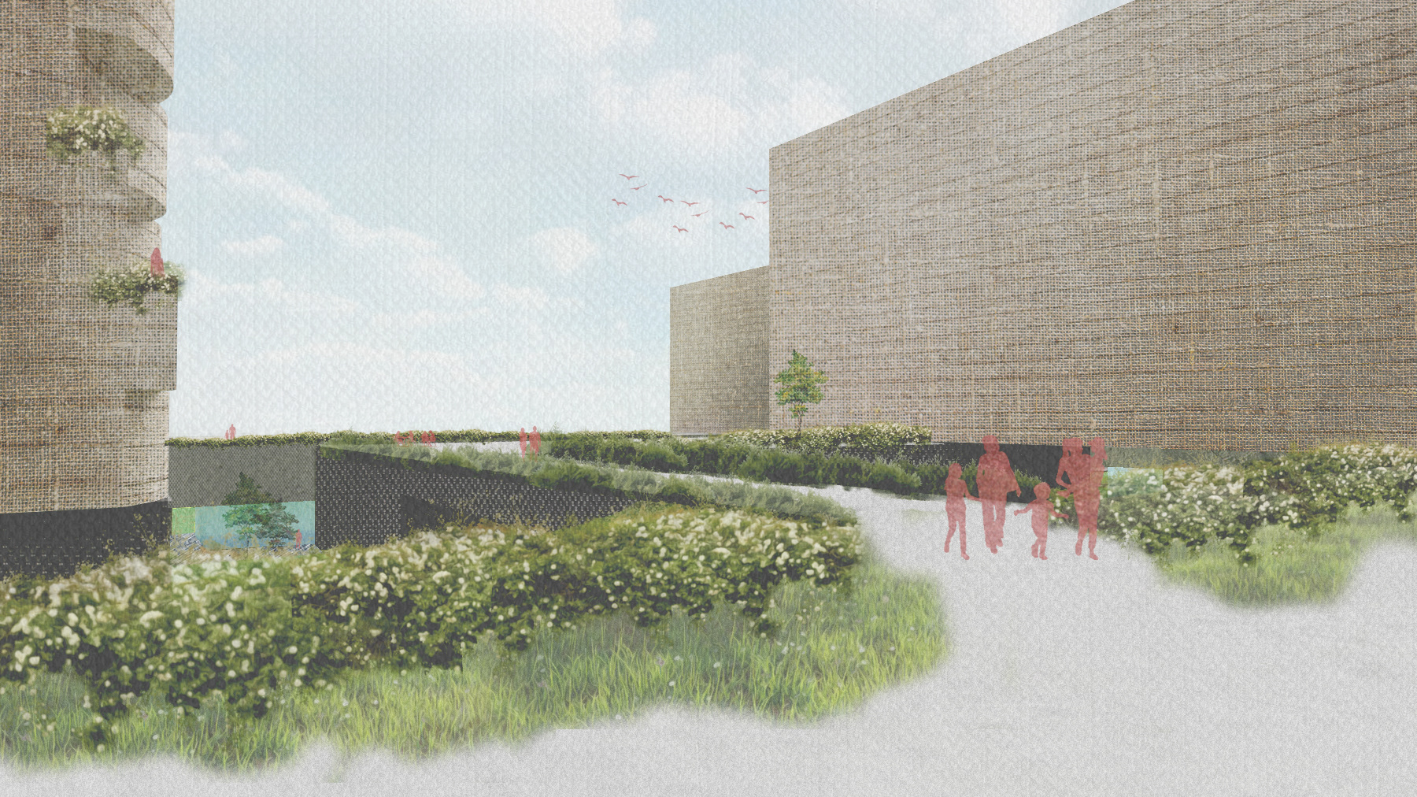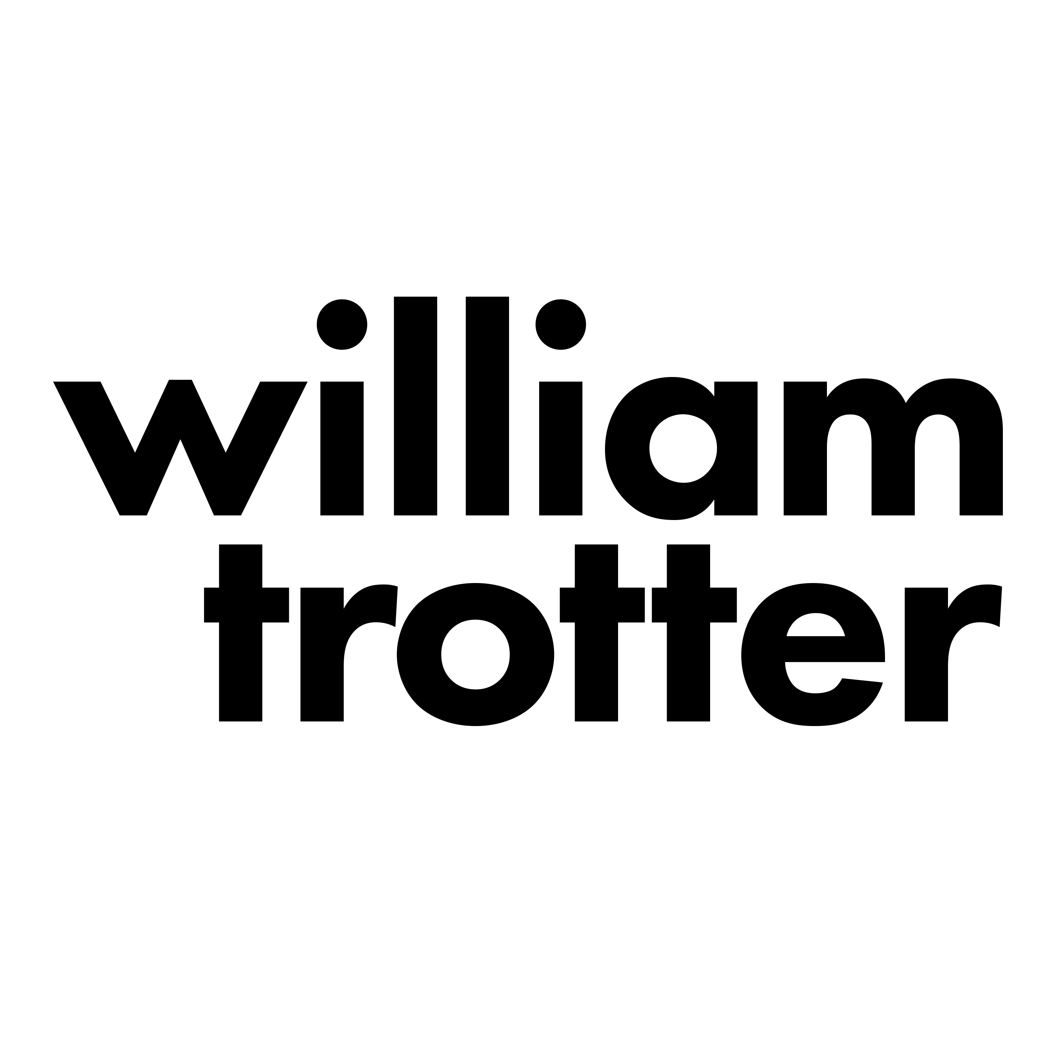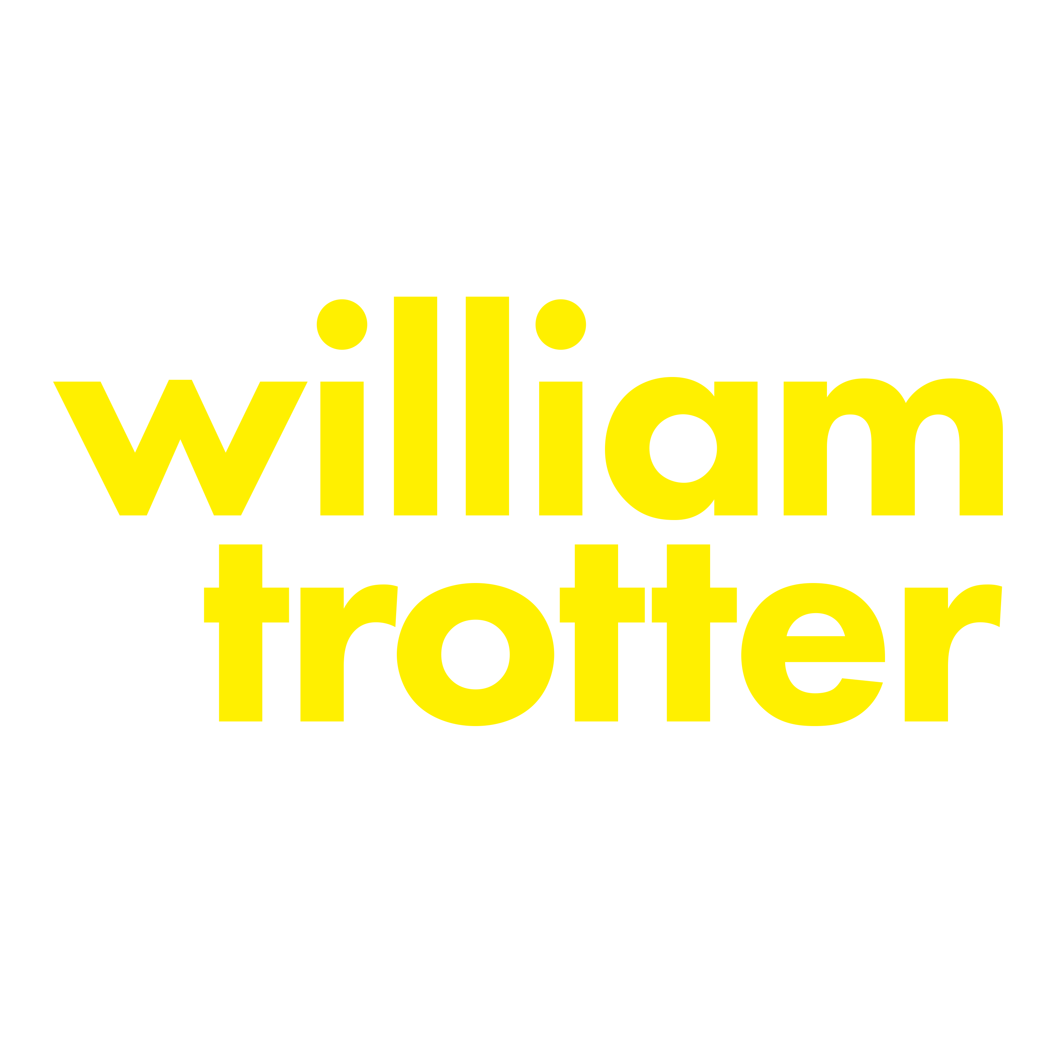
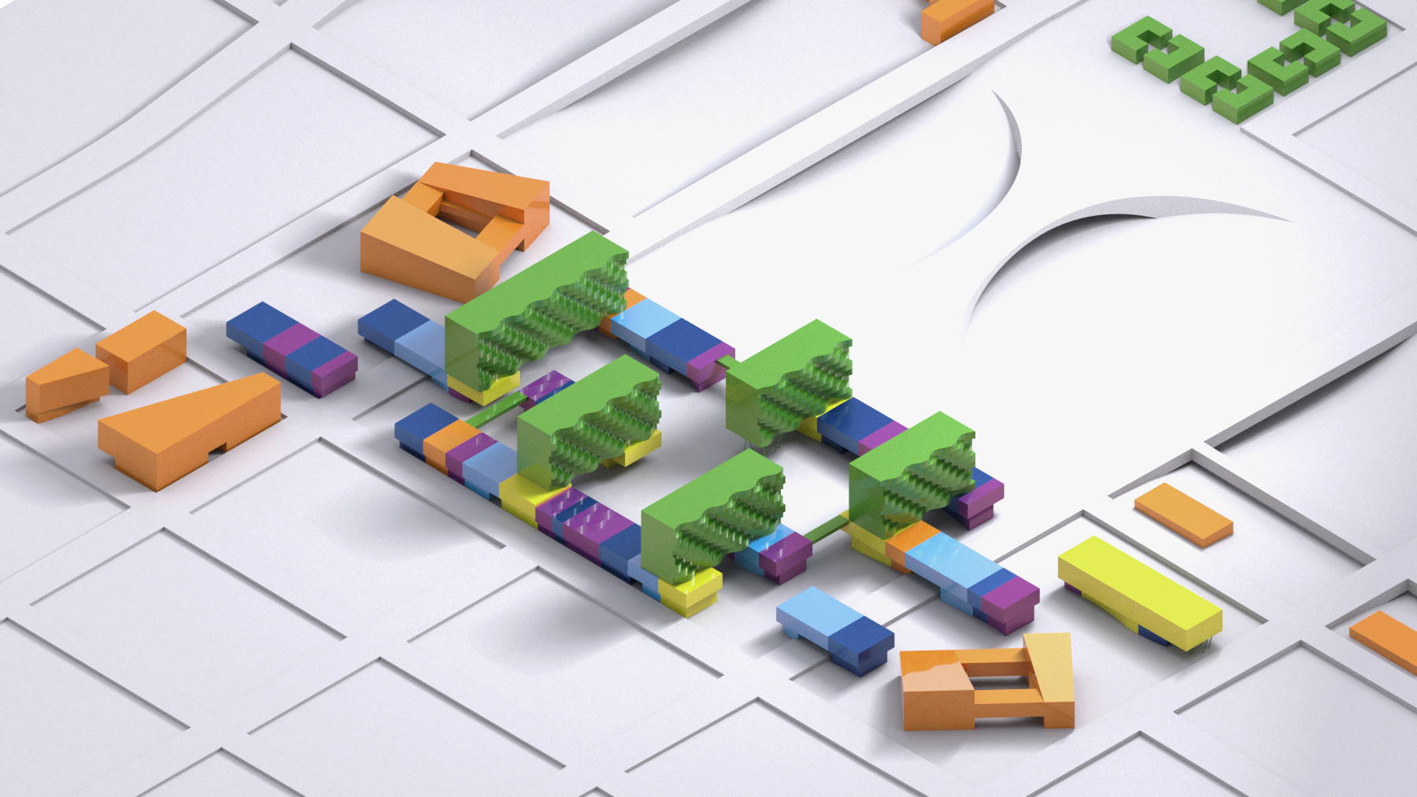
A notoriously neglected collection of parking lots in downtown Kansas City has created a hole of dead space in the city’s heart for decades. The area of nearly 10 underutilized blocks sits at the east end of the highway loop surrounding downtown, reinforcing the economic and racial division imposed by Troost Avenue just a few blocks further east.
This master plan project was students’ introduction to designing at the urban scale, where site-specific research and analysis became paramount to developing a successful scheme. Proposed by student partners Lexi Sager and William Trotter, “Celebrate KC” explores the transformation of this dead space into an epicenter of community interaction, entertainment, and connection.
(all drawings shown by William Trotter, design work by Lexi Sager and William Trotter)



The project utilizes a winding urban park system to mend the existing east/west divide (and connect the popular pedestrian corridors of 8th and 12th street), while a rigid massing system falls along a grid determined by the scale and orientation of the city block. Public program fills these vertically oriented bar massings, while residential bars sit atop and stretch across them in an opposing grain. Community centers placed at key points along the edges of the development beckon visitors to enter and explore.



Celebrate KC reconciles with the highway by creating a land bridge above and a “third landscape” (inspired by Gilles Clément). This area of unhindered vegetative growth will stretch beyond the reaches of the development, fueled by a runoff irrigation system fed from four redeveloped cross-streets.





