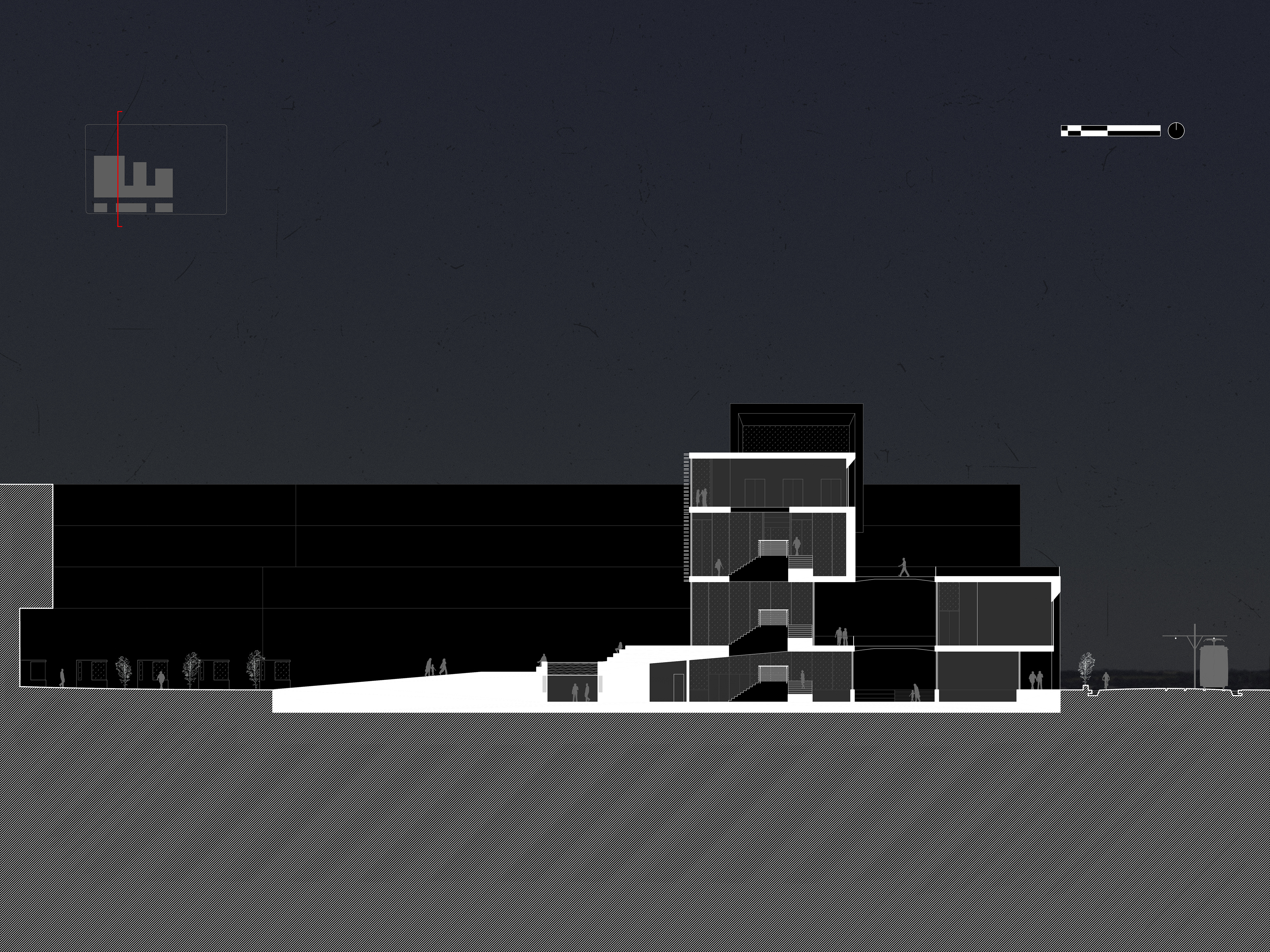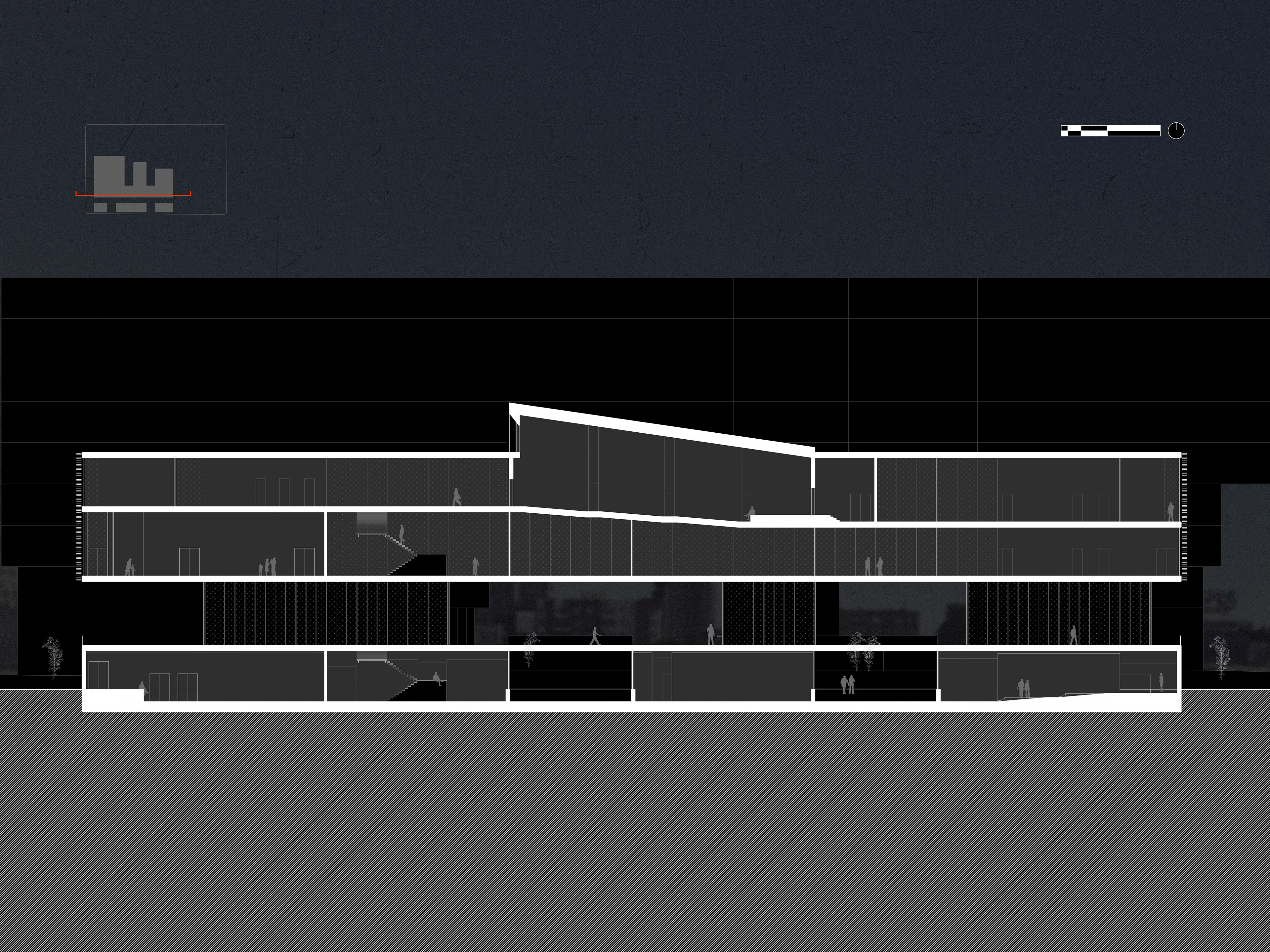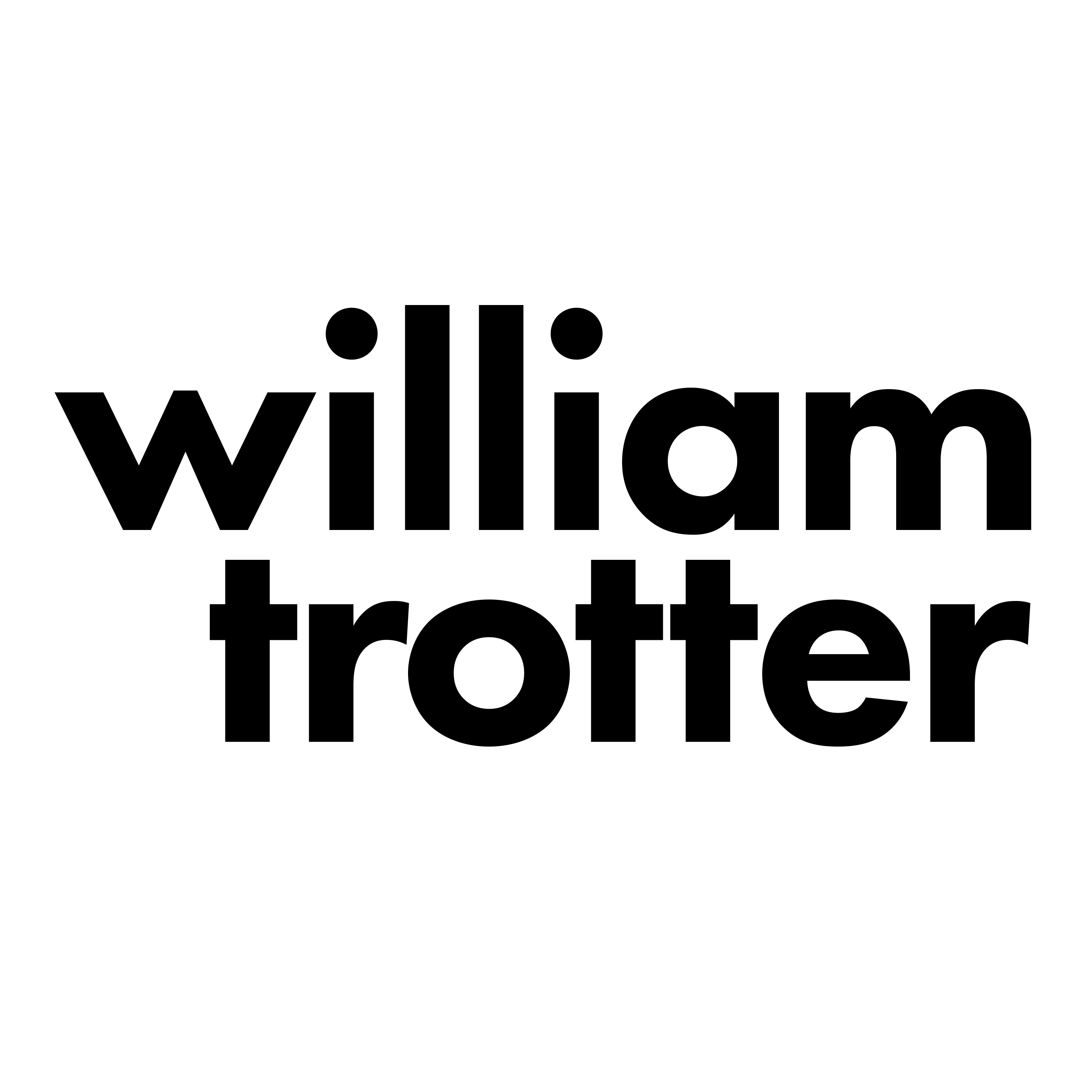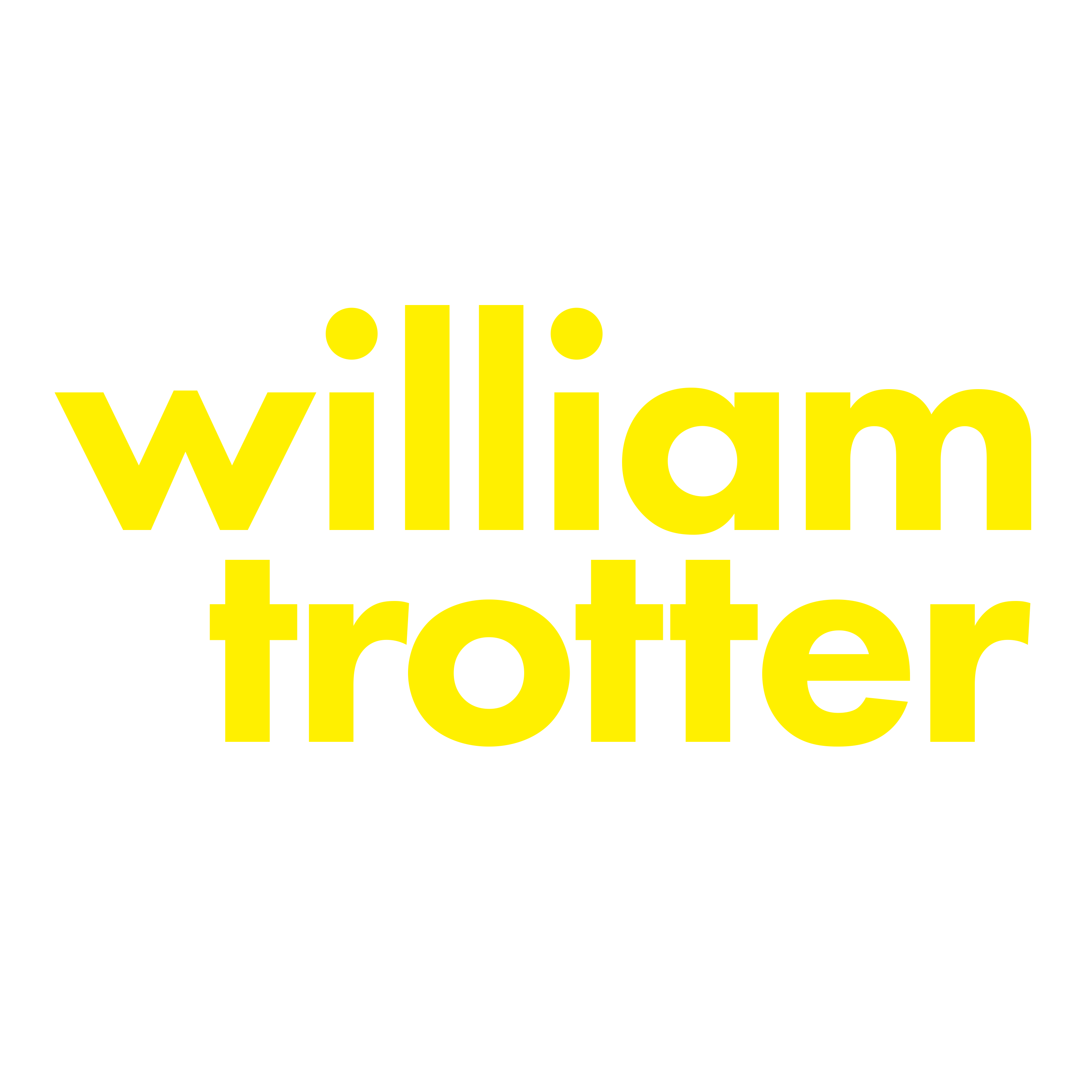Occupying one of the ‘community beacon’ sites from the Celebrate KC master plan, Hear KC is a music and arts community center focused on connecting and engaging the public with galleries, dance lessons, fine-art and culinary classes, and performance venues to celebrate the vibrant and historic culture of Kansas City.
The project consists of a ramped pedestal condition in which a perforated strip of public program addresses the street and welcomes visitors toward the protected “interior” promenade. The ramping green spaces, regularized from the organic circulation system established in the master plan, lift visitors toward the upper lobby spaces, where fluidity of access and program encourage the public to explore up and throughout the building. The green ramps also function as ambulatory space; a place for people to meander about the amphitheater, or look down through the koi ponds at the gallery spaces they illuminate.
strategies for the edge condition of the Celebrate KC master plan


The main bar of program hovers above this ramped system of greenery, with its solid lower half (floor two) displaced toward the street as a series of practice rooms. An arcade descends from this displaced facade, creating another layer of transition between the urban and building scale.
The community center sits at the southernmost corner of the master plan site. Its connection to 12th street, and 12th street’s greater connection to the Power and Light District and all of downtown, place it in an ideal spot to attract public attention and welcome all into the greater context of the master plan.






















