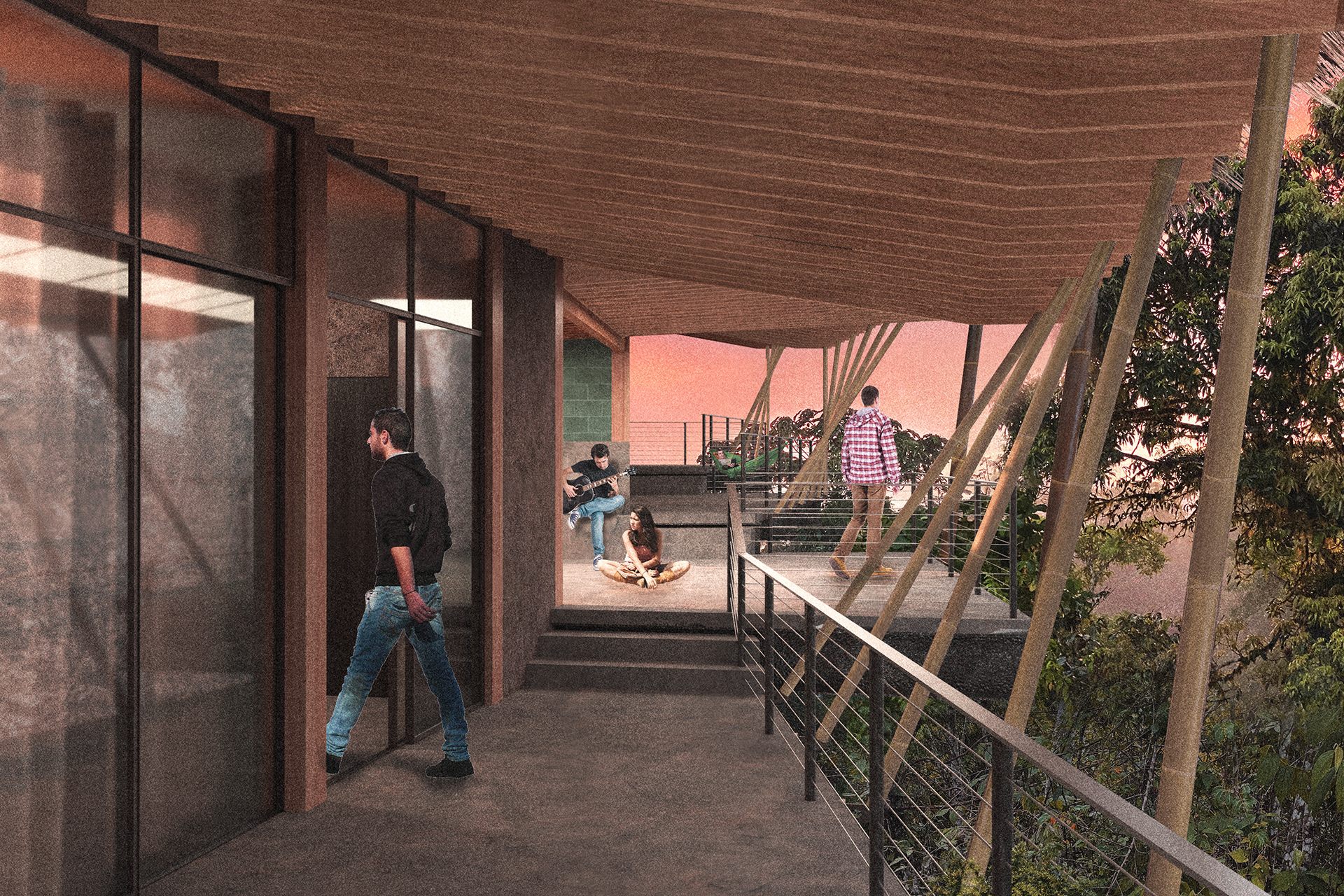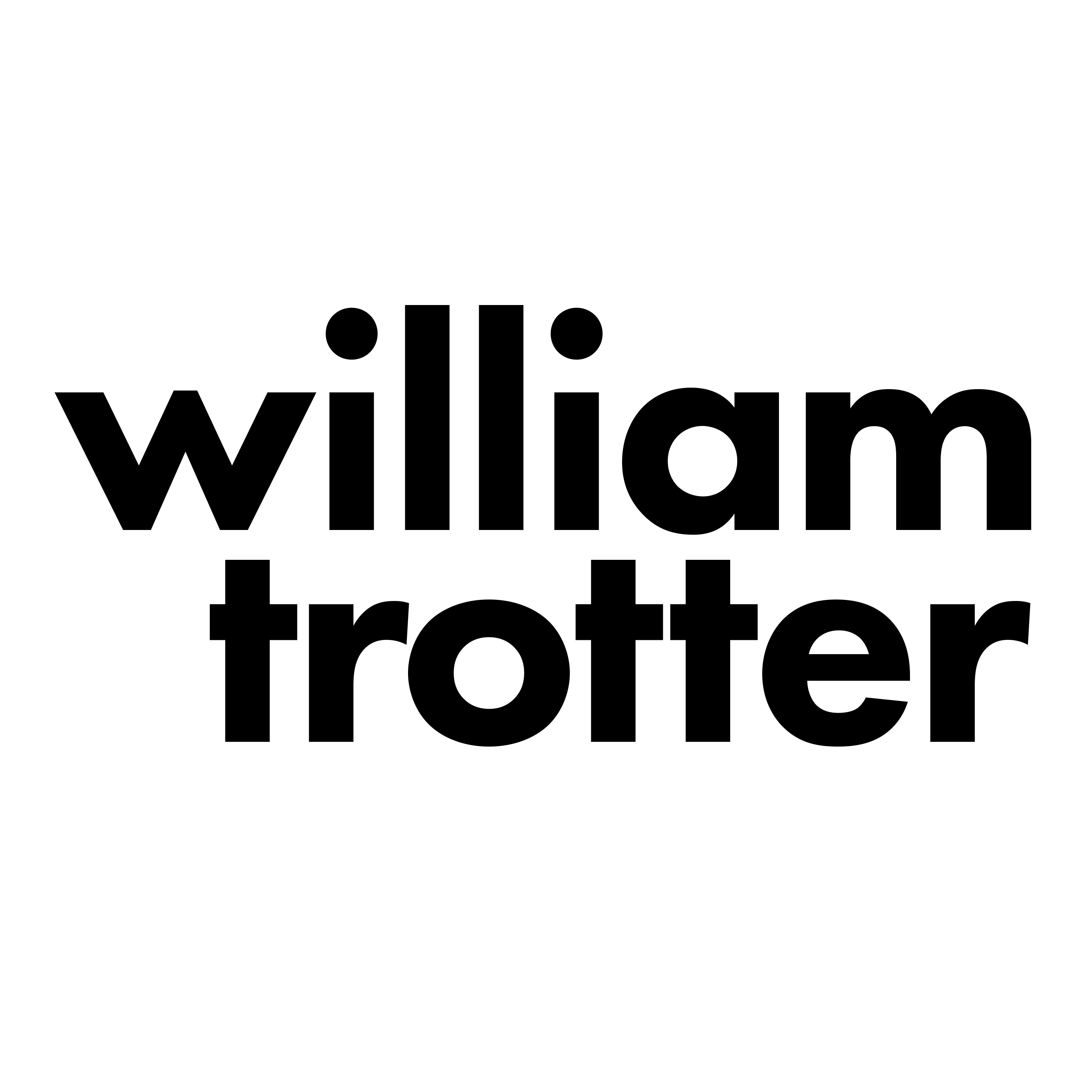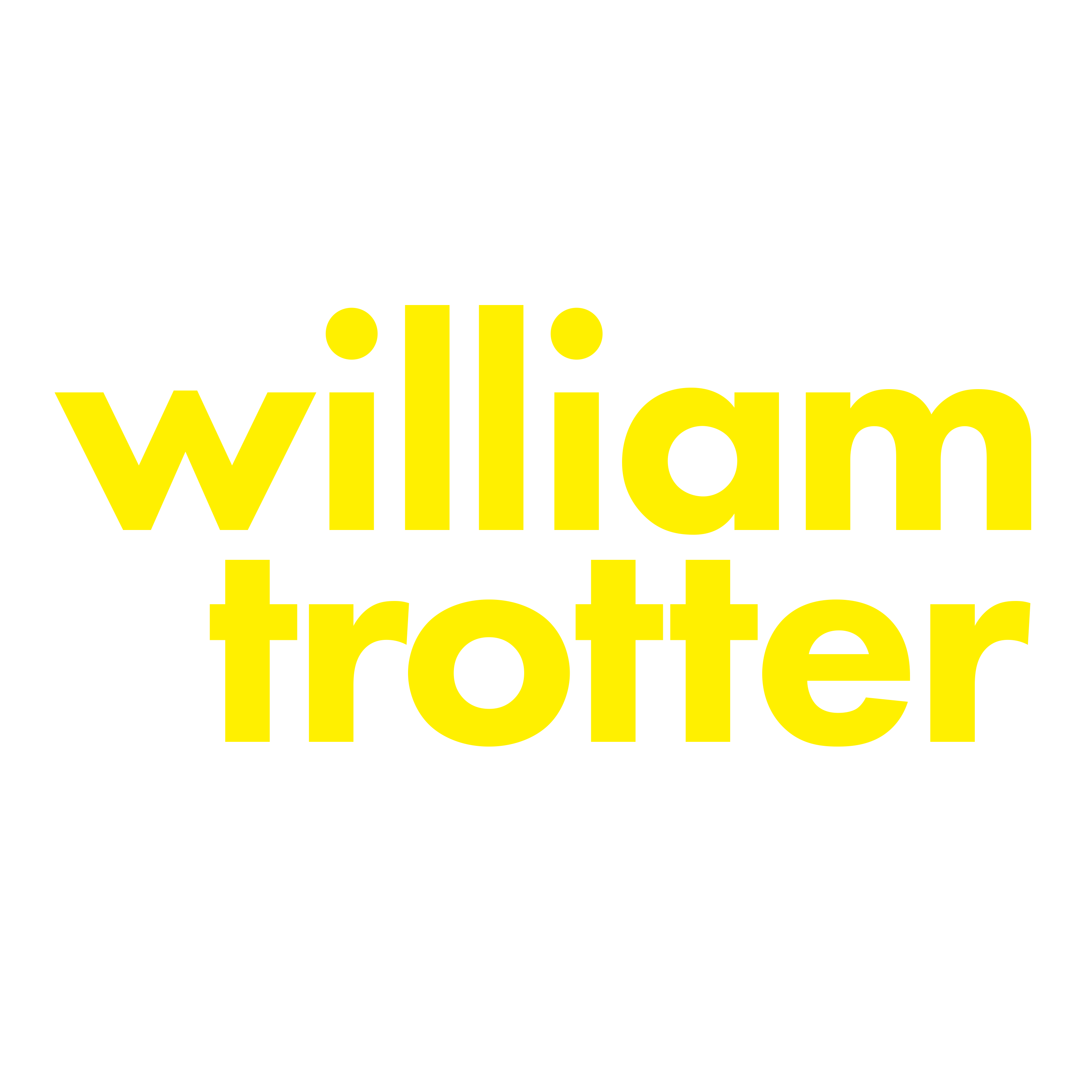high levels of deforestation surrounding the FCAT reserve
FCAT (Fundación para la Conservación de los Andes Tropicales) is a non-profit conservation and research center located in the Esmeraldas canton of western Ecuador. The foundation's mission centers on "restoring vanishing forests and conserving endangered species with local Ecuadorian communities" to reverse the currently unsustainable patterns of virgin land consumption.
Rural communities across Ecuador rely heavily upon this farmland, often for cattle or cacao farming that requires extensive clearing of the region's precious cloud forests. FCAT works closely with these communities to foster a communal and respectful relationship with the land and its globally unparalleled biodiversity, limiting and reversing these abusive practices.
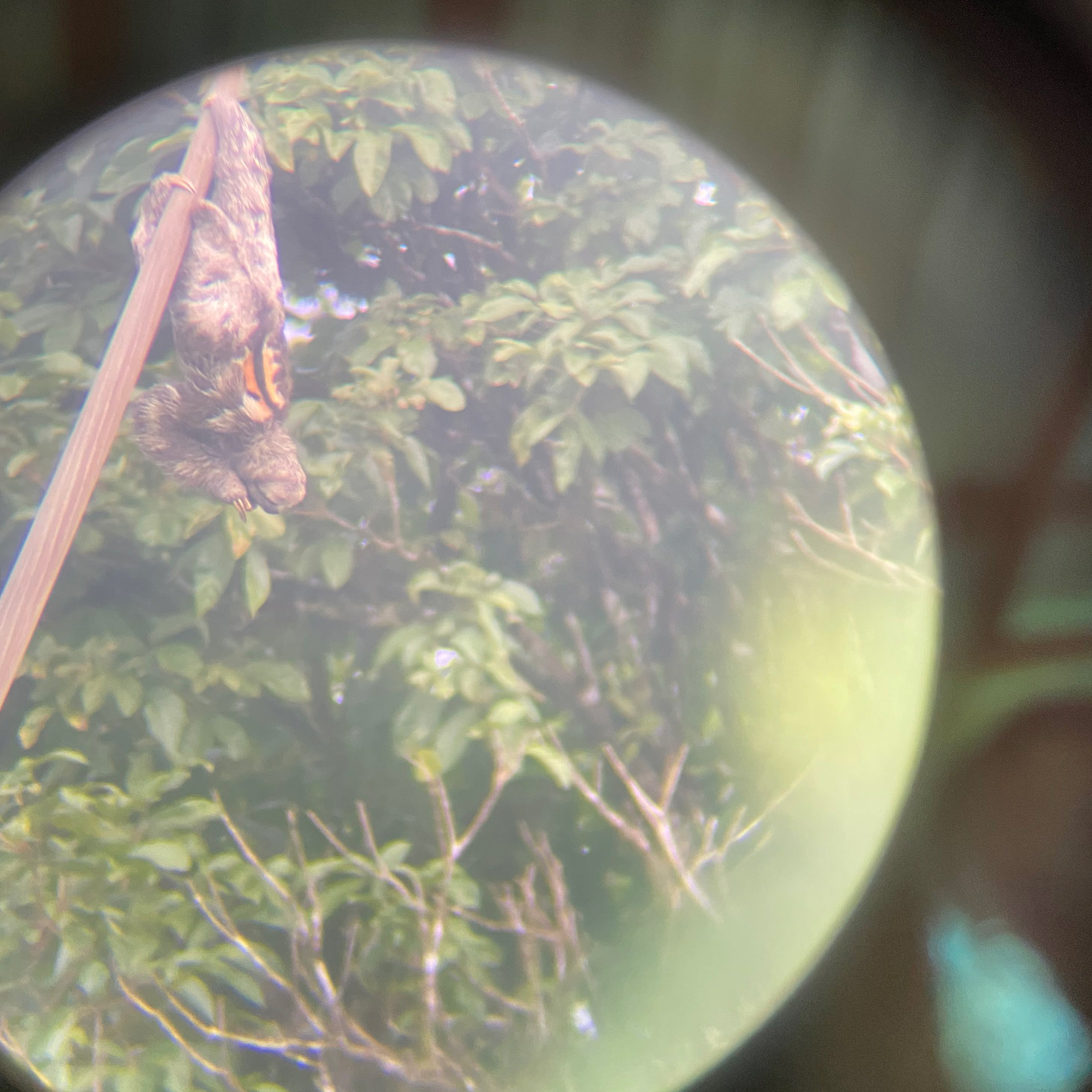
three-toed sloth
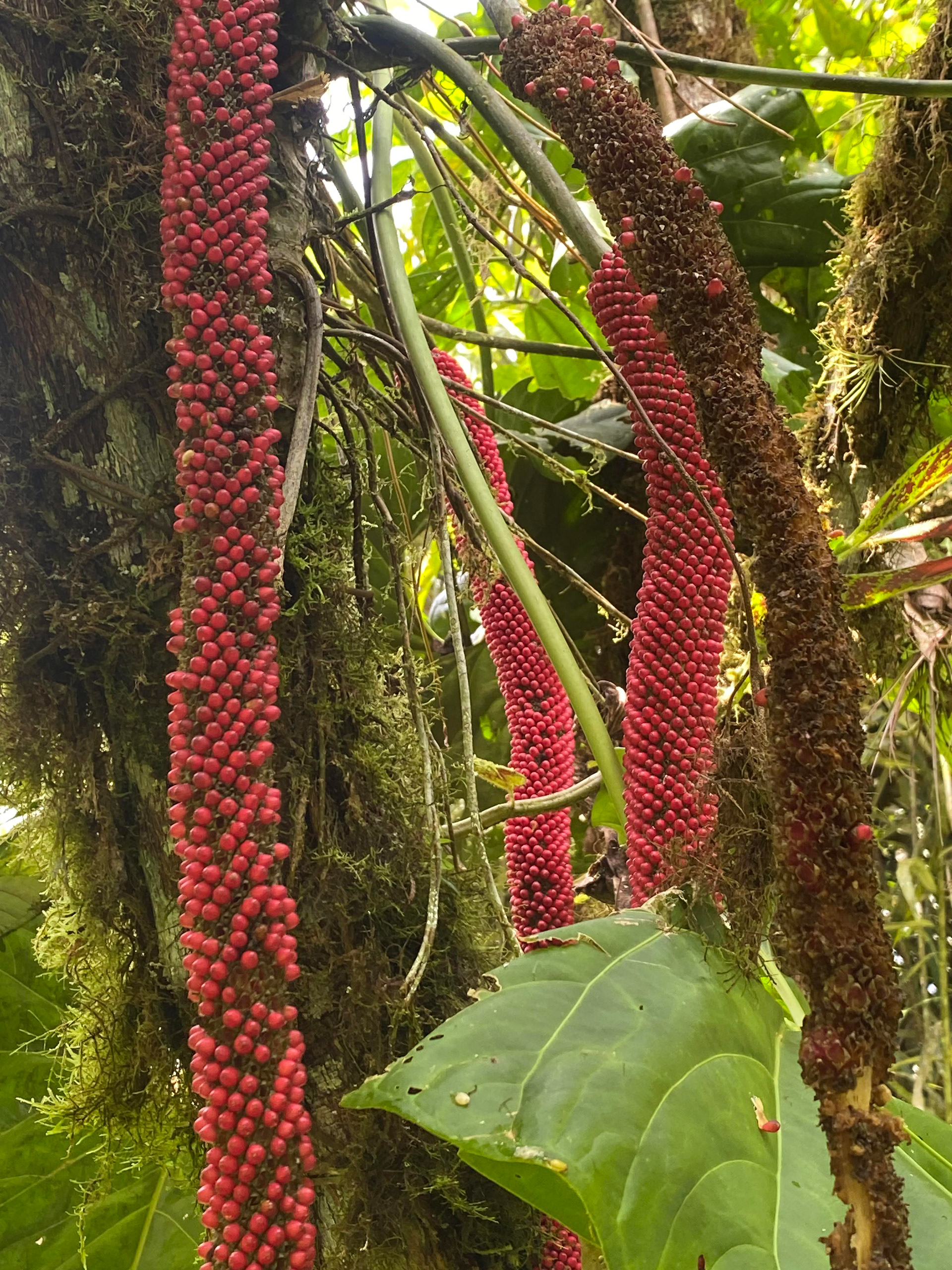
berries, variety unverified
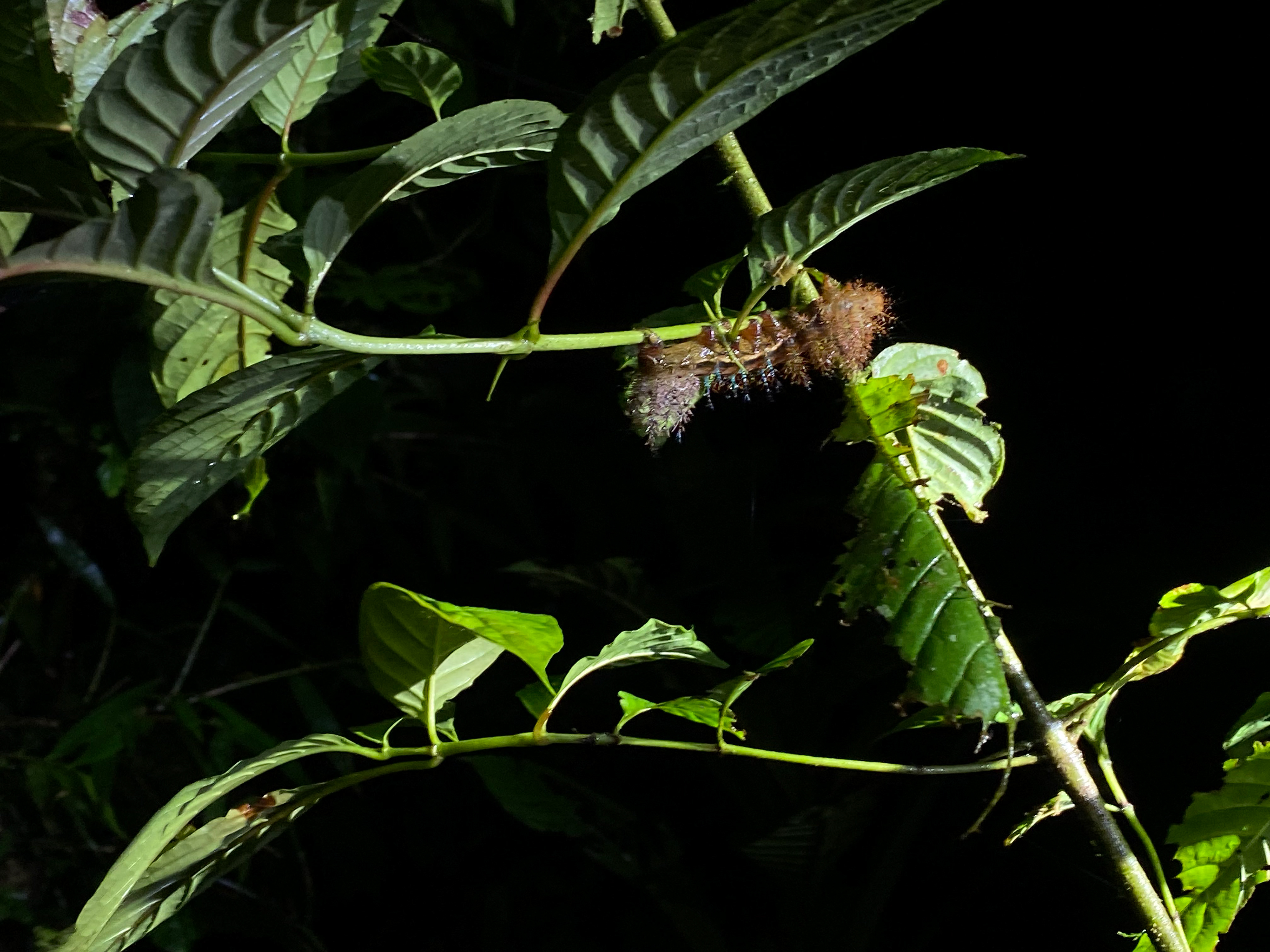
saturniidae caterpillar
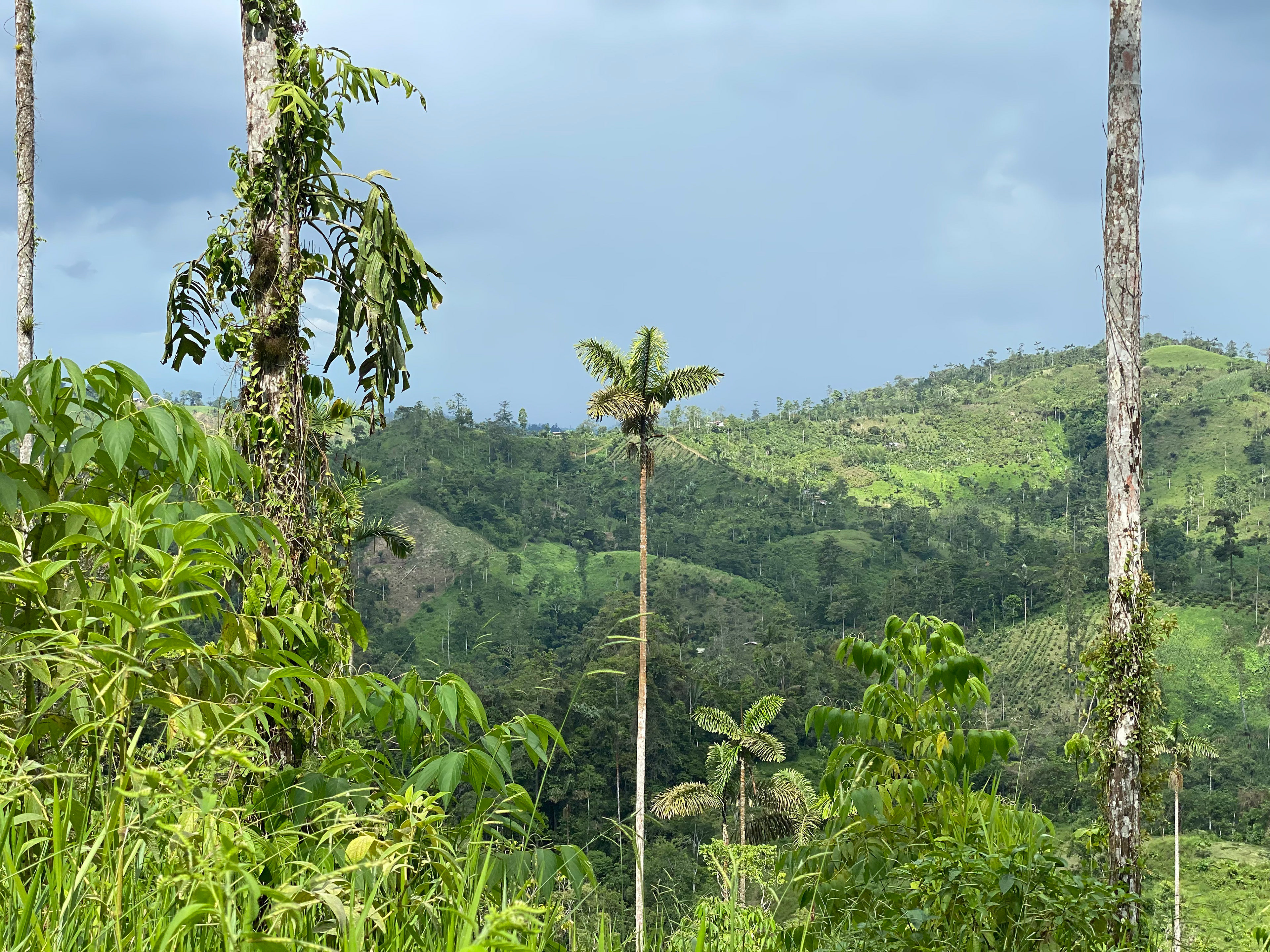
north edge of FCAT land
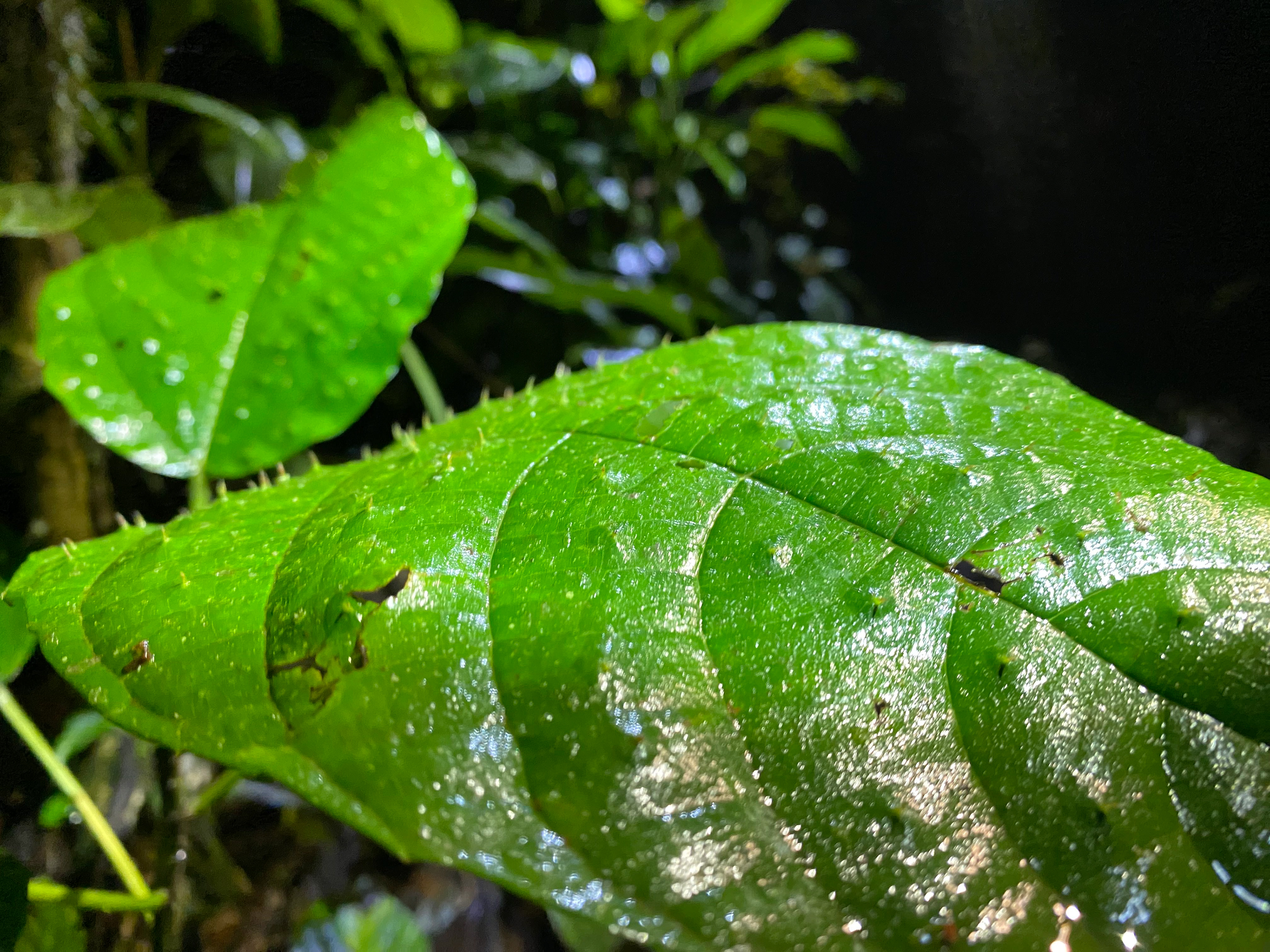
spiny leaf, variety unverified
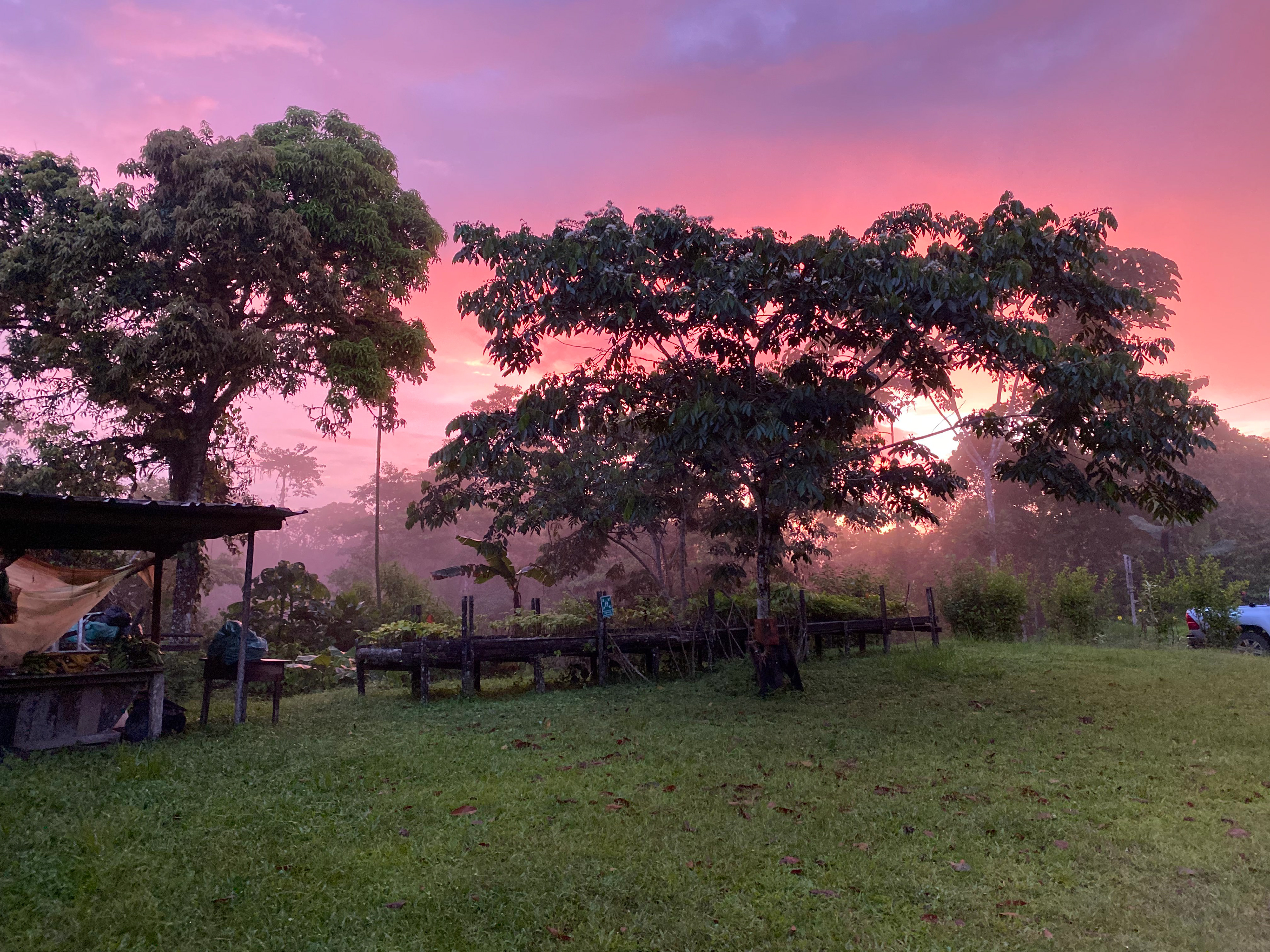
sunset at FCAT campus
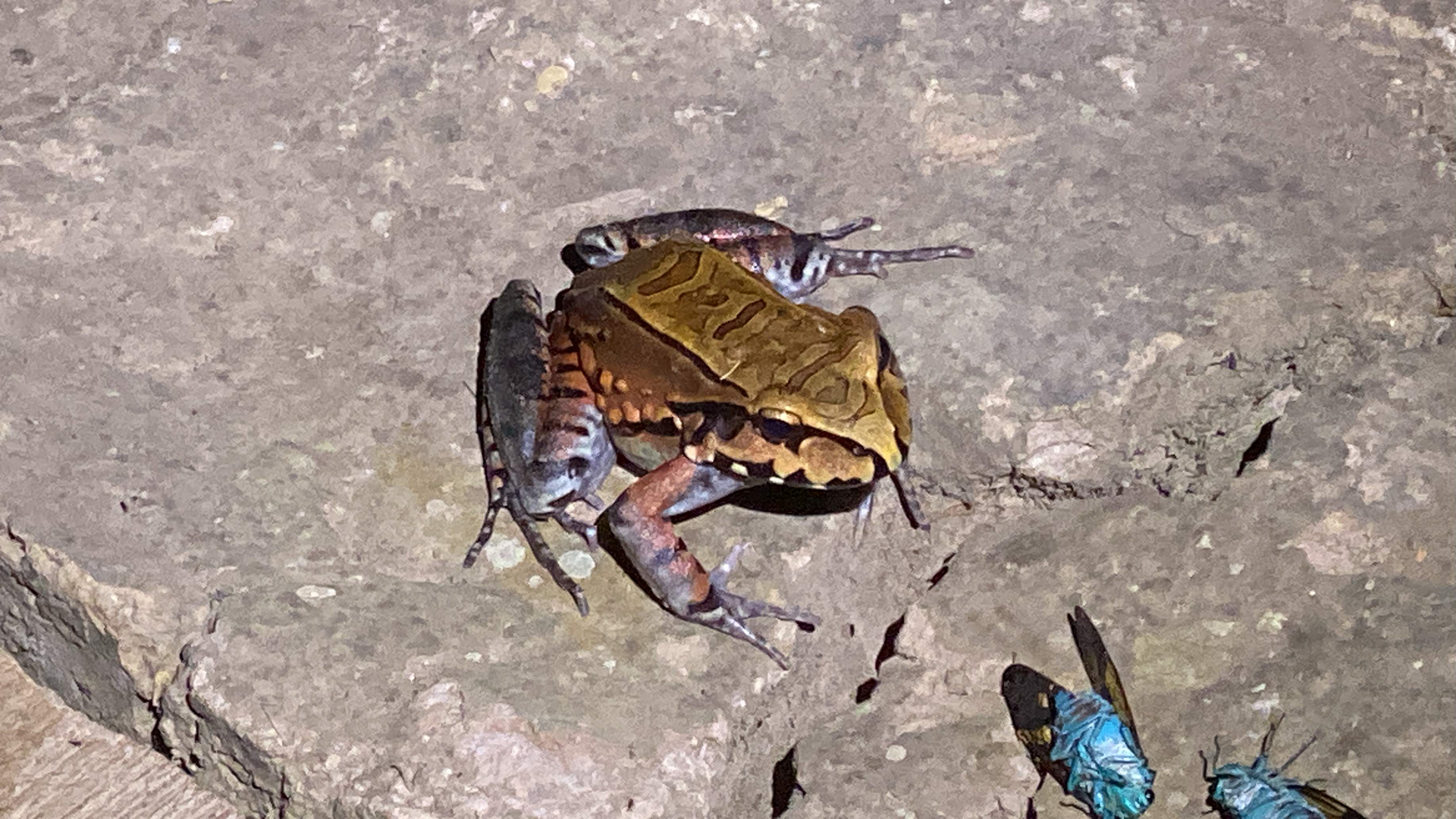
cloud forest toad, species unverified
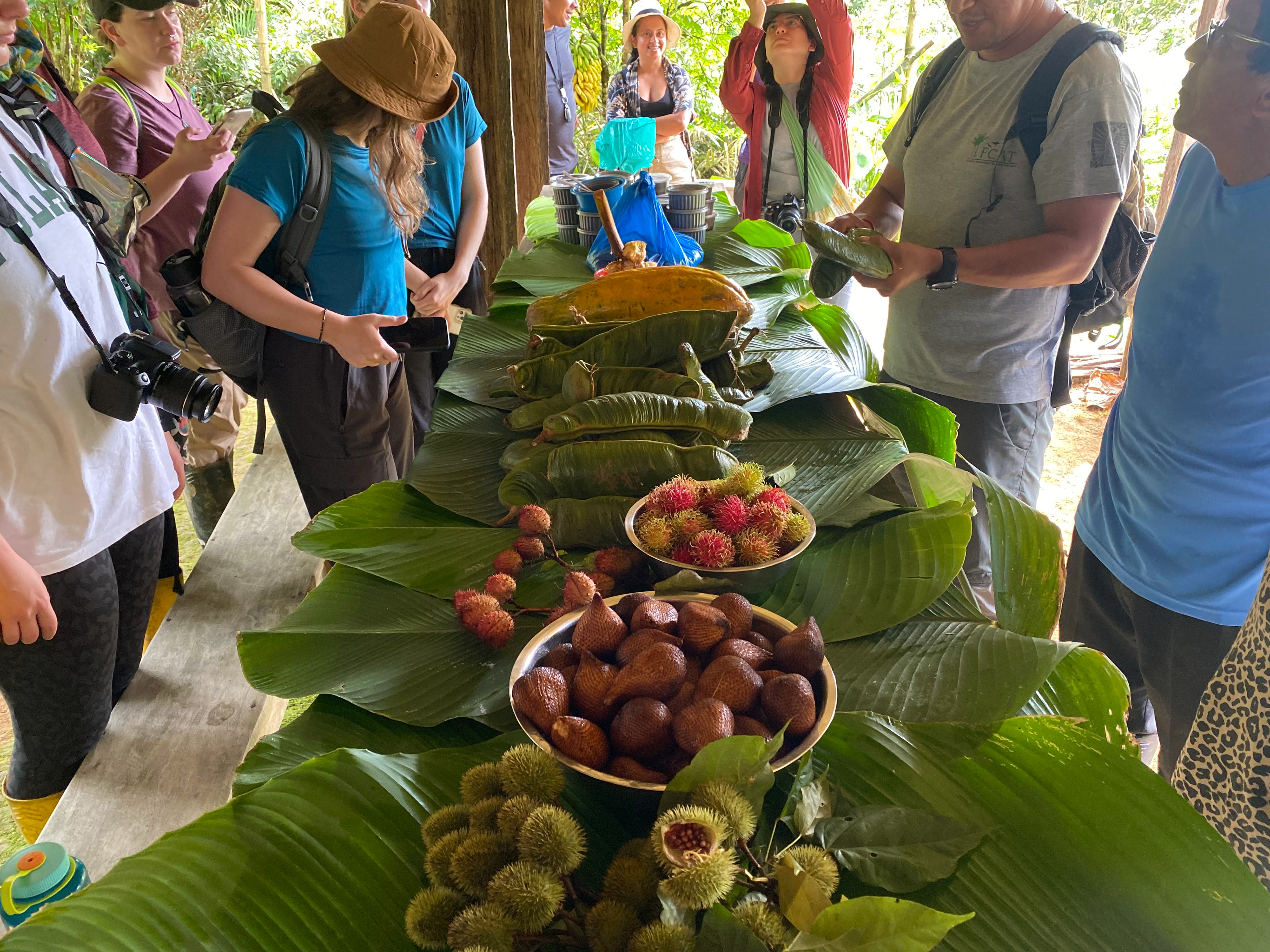
fruit yield from neighboring farm
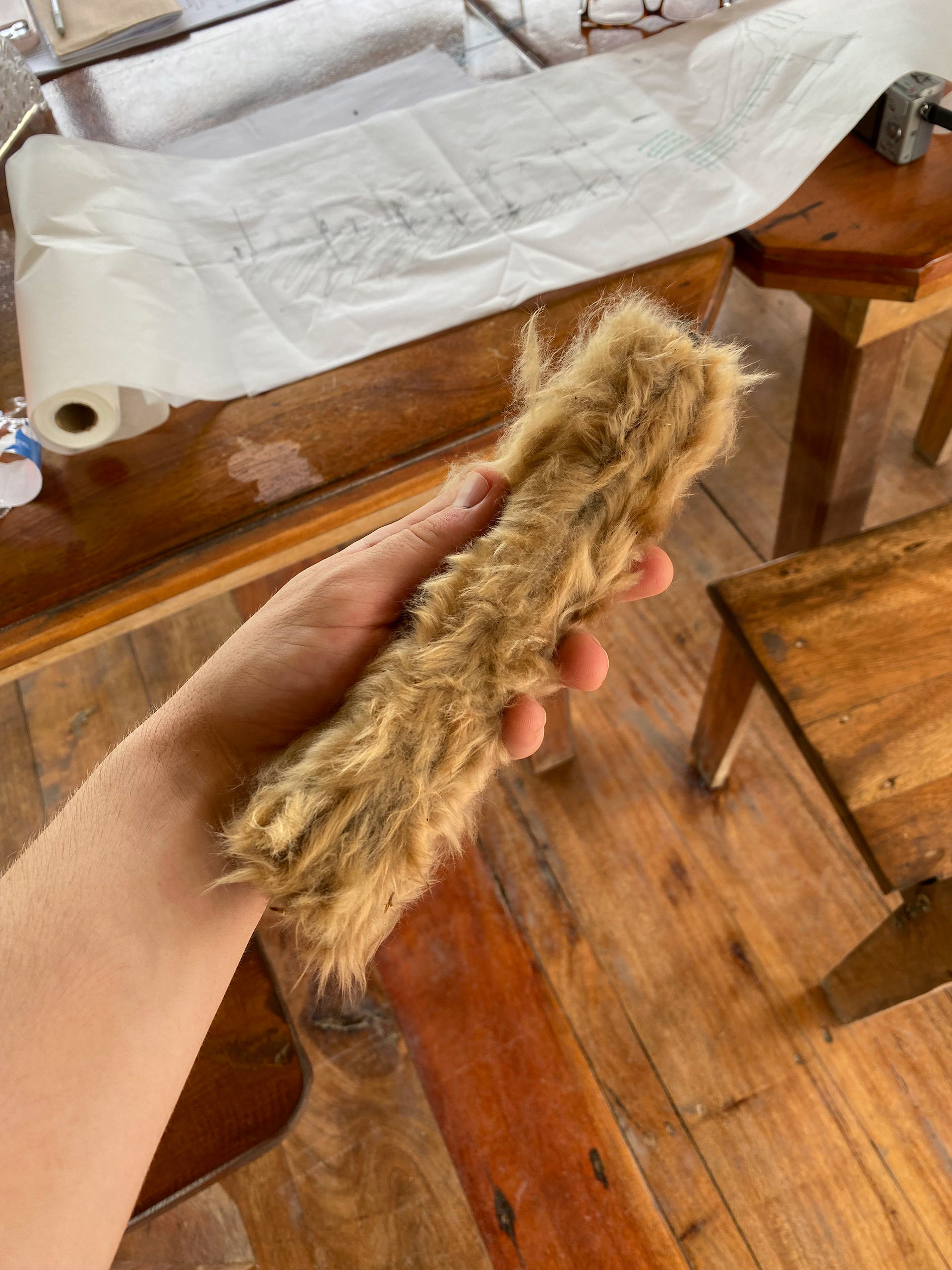
fuzzy seed pod, variety unverified

Amblypygi, or the tailless whip scorpion
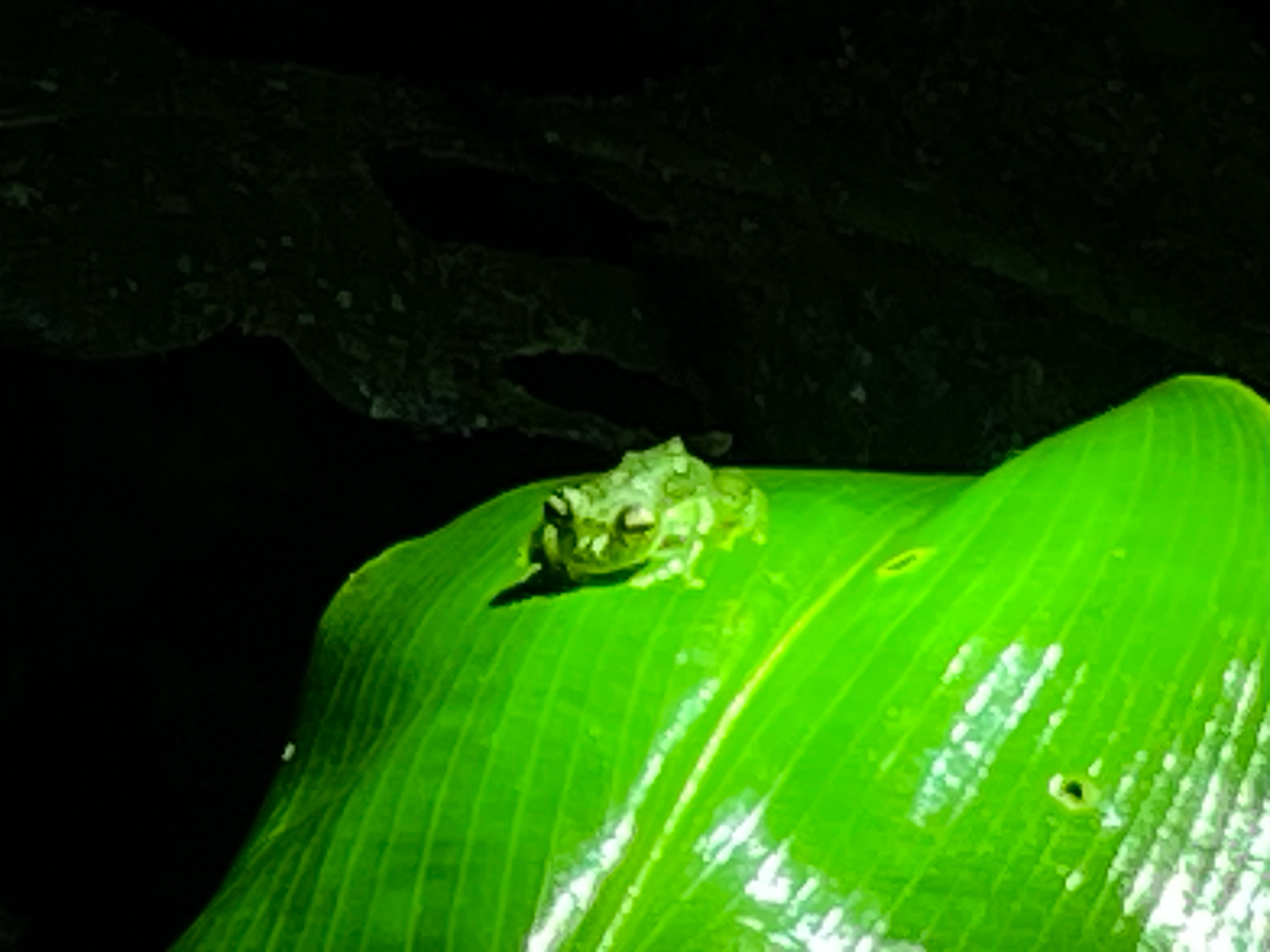
Ecuador's famed glass tree frog
FCAT, as an open research field station, collaborates often with schools and universities around the globe. Already heavily partnered with Tulane through its connections to the departments of Biology and Environmental Studies, FCAT is continuing this relationship through a multi-year partnership with the Tulane School of Architecture. For the first semester of this collaboration, students in the research studio were asked to consider new possibilities for the campus based on the suggestions and current needs of those that work and live at the field station -- the FCATeros.
Through a highly collaborative process centered on intersectionality, decolonizing design, and user-led programming, four teams and areas of design study were established: remote field stations (for overnight research sessions), a commissary (to revitalize the existing dining hall), a research lab (for improved facilities and programmatic isolation), and new housing (to offer FCATeros sleeping quarters separate from the communal cabins).

site, facing south

site, facing northwest
The housing team (comprised of BArch Candidates Amanda Bond, Chelsea Kilgore, William Trotter, and Graduate student Tom O'Brien) worked in close collaboration with the FCATeros to establish a baseline set of needs and desires: adjacency to yet separation from the rest of campus, opportunities for both socialization and privacy, en-suite bathrooms, forest views, and more.
Situating itself northwest of the central lawn and across from the FCATeros' favorite social area, the firepit, this proposal is designed to comfortably accommodate 6-12 staff members working at the research center. The structure takes advantage of the given landscape by steadily terracing its units and balconies along the roadside slope. These stepped balconies offer FCATeros private 'planes' of occupation and project outward at the corner, pulling those lounging away from the ambulatory path. Ramps offer accessible cabin space for visitors with limited mobility - an accommodation the current campus is lacking.
Arguably most integral is the central space, which is shaped by the bend in the overall form that follows the road in plan. Projecting outward toward the dense cloud forest, this social balcony offers a direct transition between the tamed campus and wild growth that surrounds it.

1:150 Roof Plan drawn by Chelsea Kilgore, 3D model by William Trotter

1:150 Floor Plan drawn by Chelsea Kilgore, 3D model by William Trotter

1:100 Floor Plan drawn by Chelsea Kilgore, 3D model by William Trotter
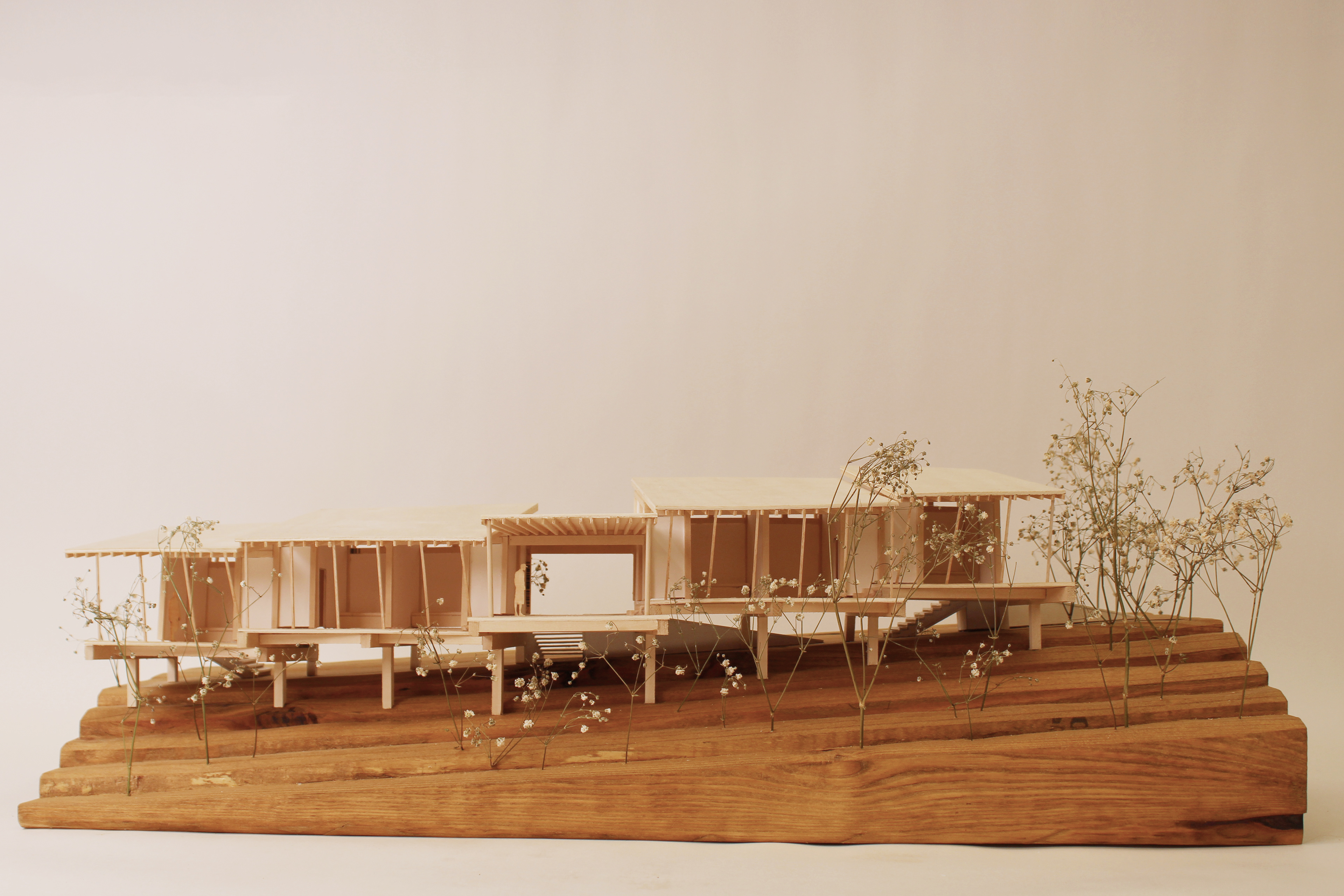
1:50 hand-cut model, William Trotter
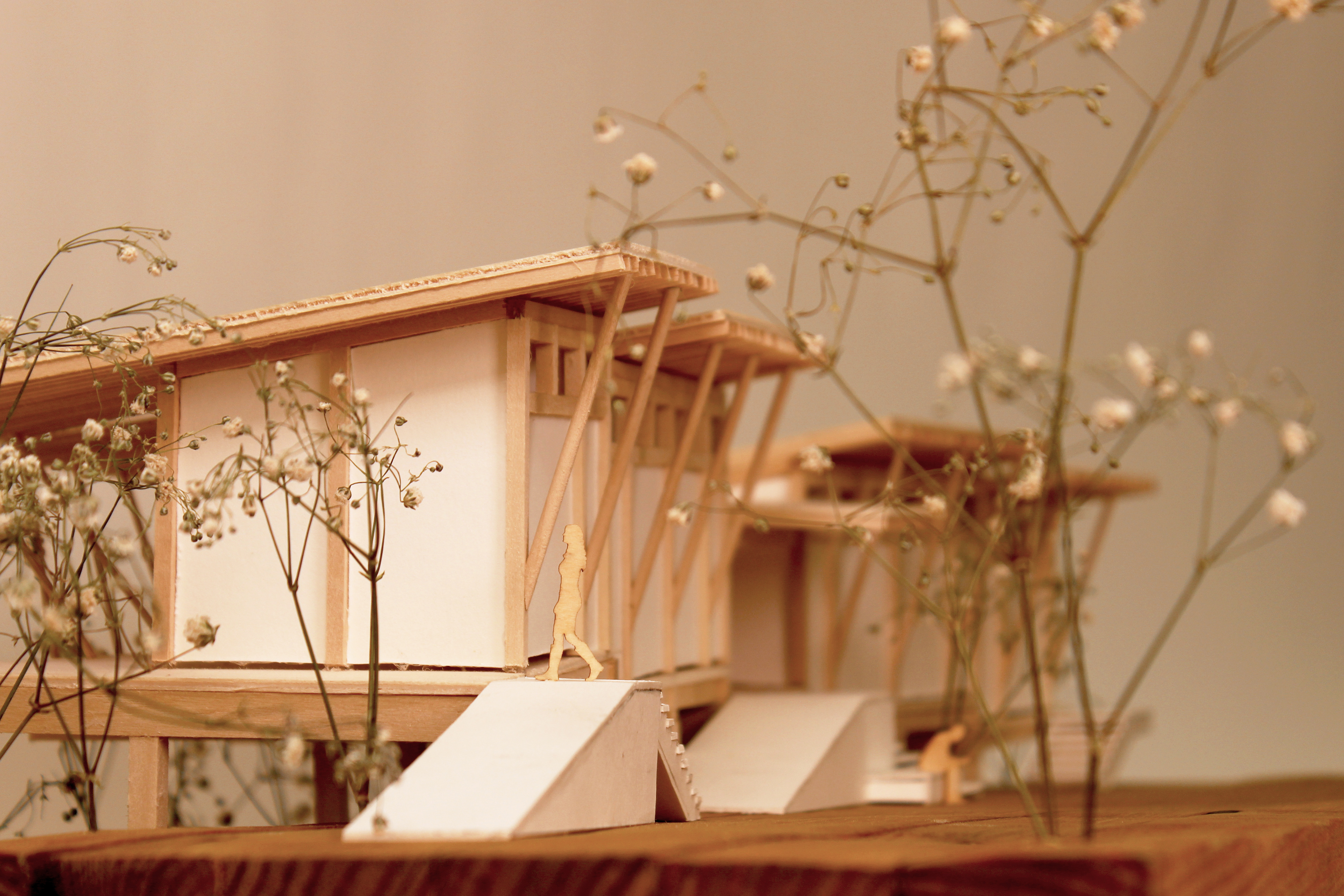
1:50 hand-cut model, William Trotter
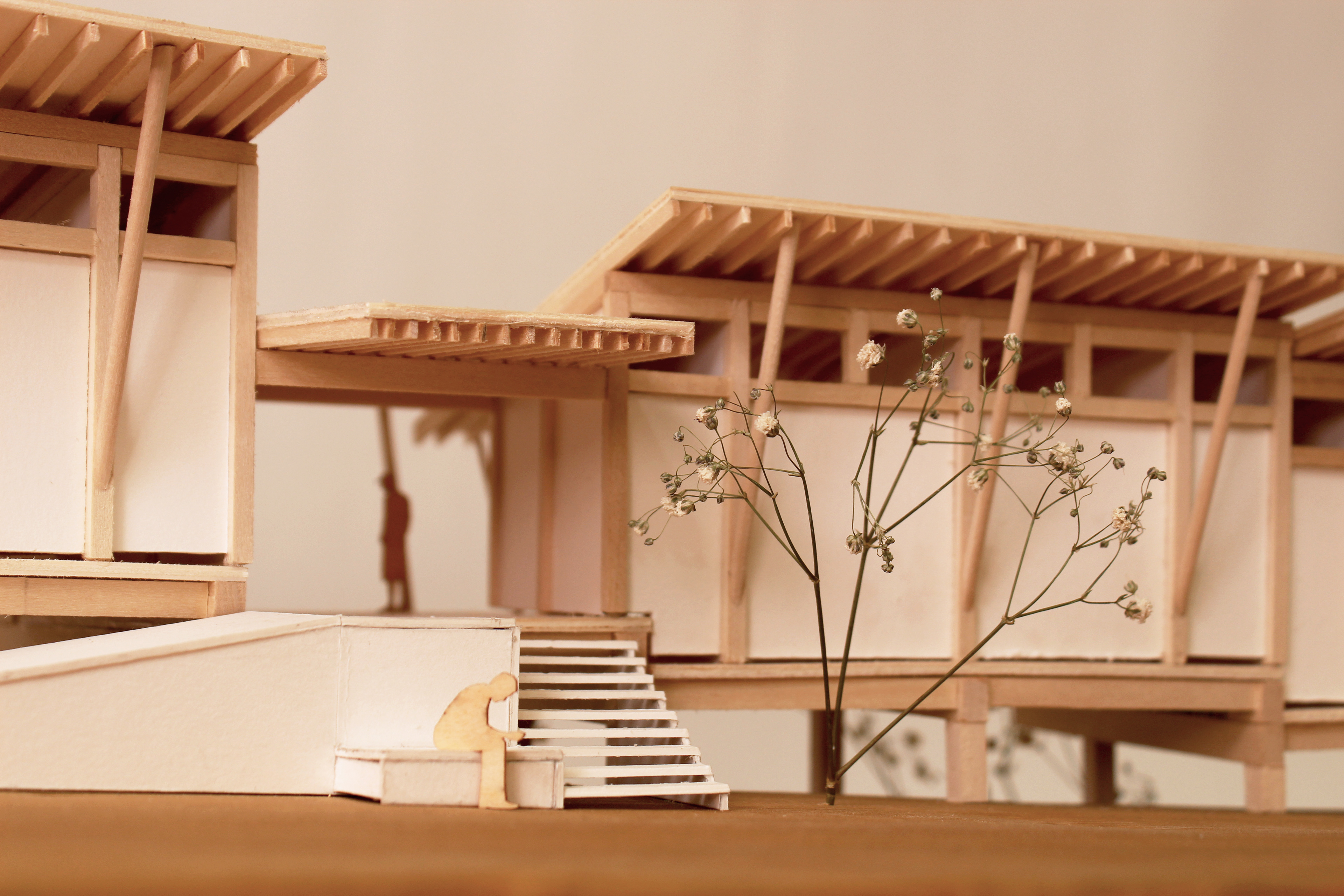
1:50 hand-cut model, William Trotter
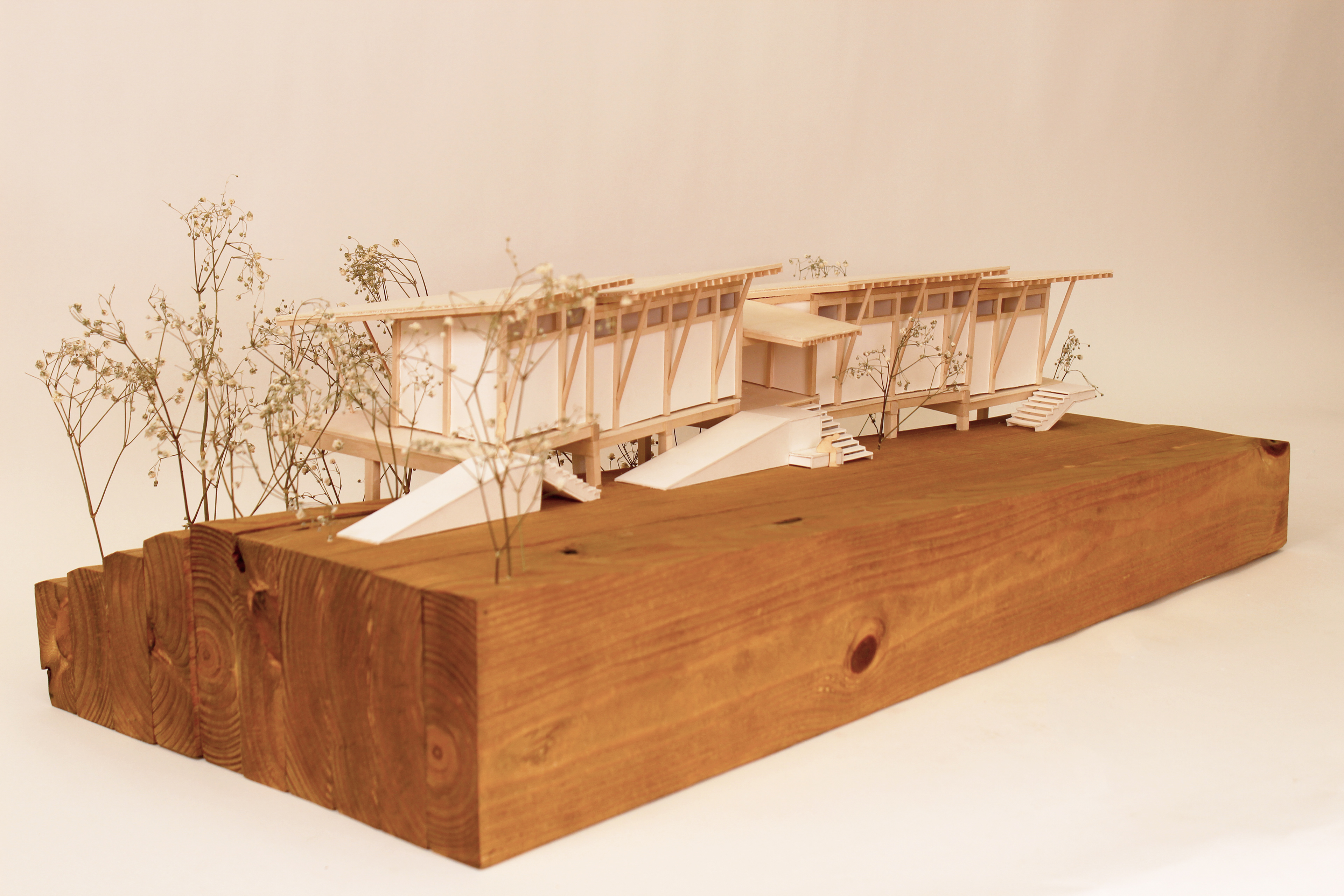
1:50 hand-cut model, William Trotter
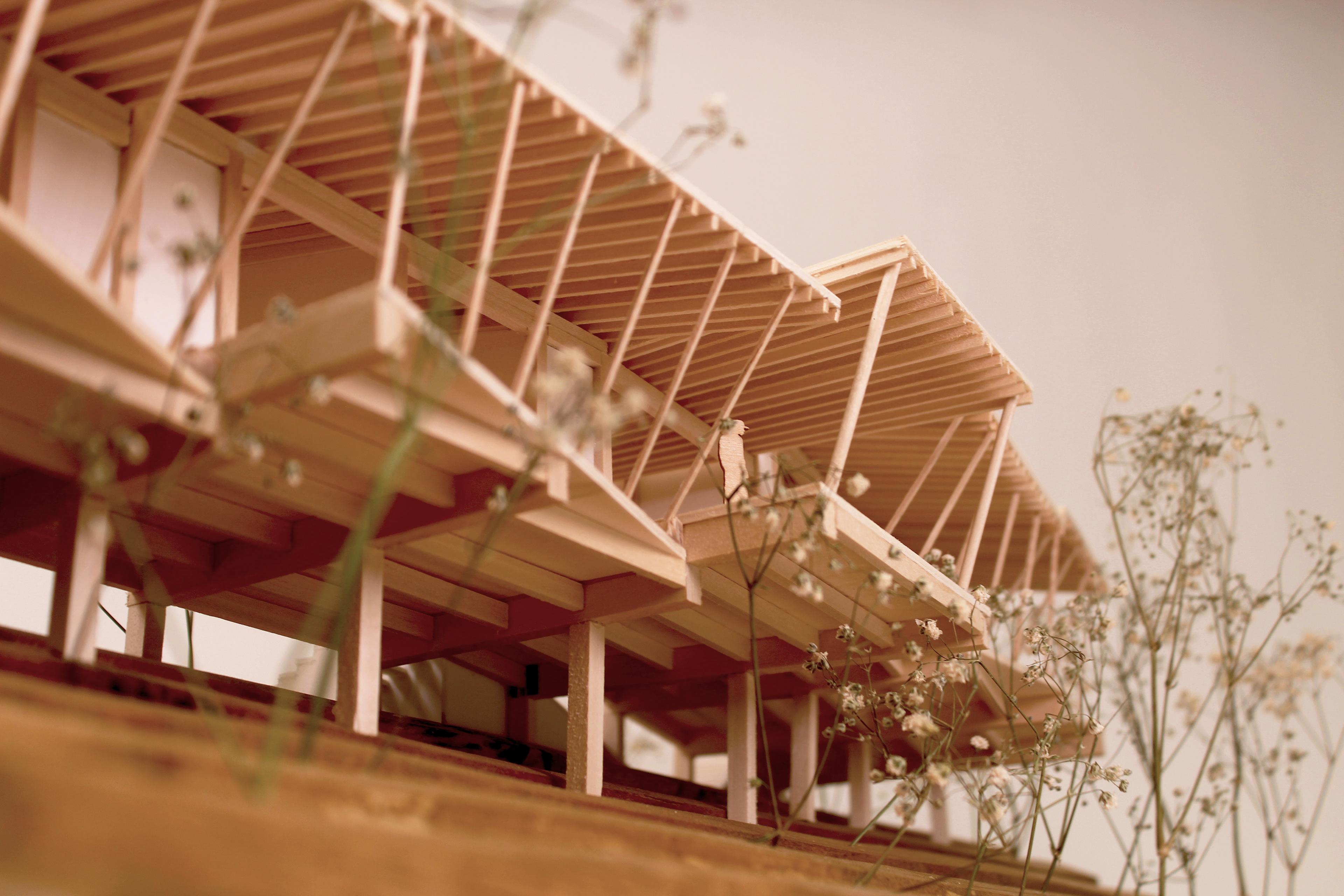
1:50 hand-cut model, William Trotter
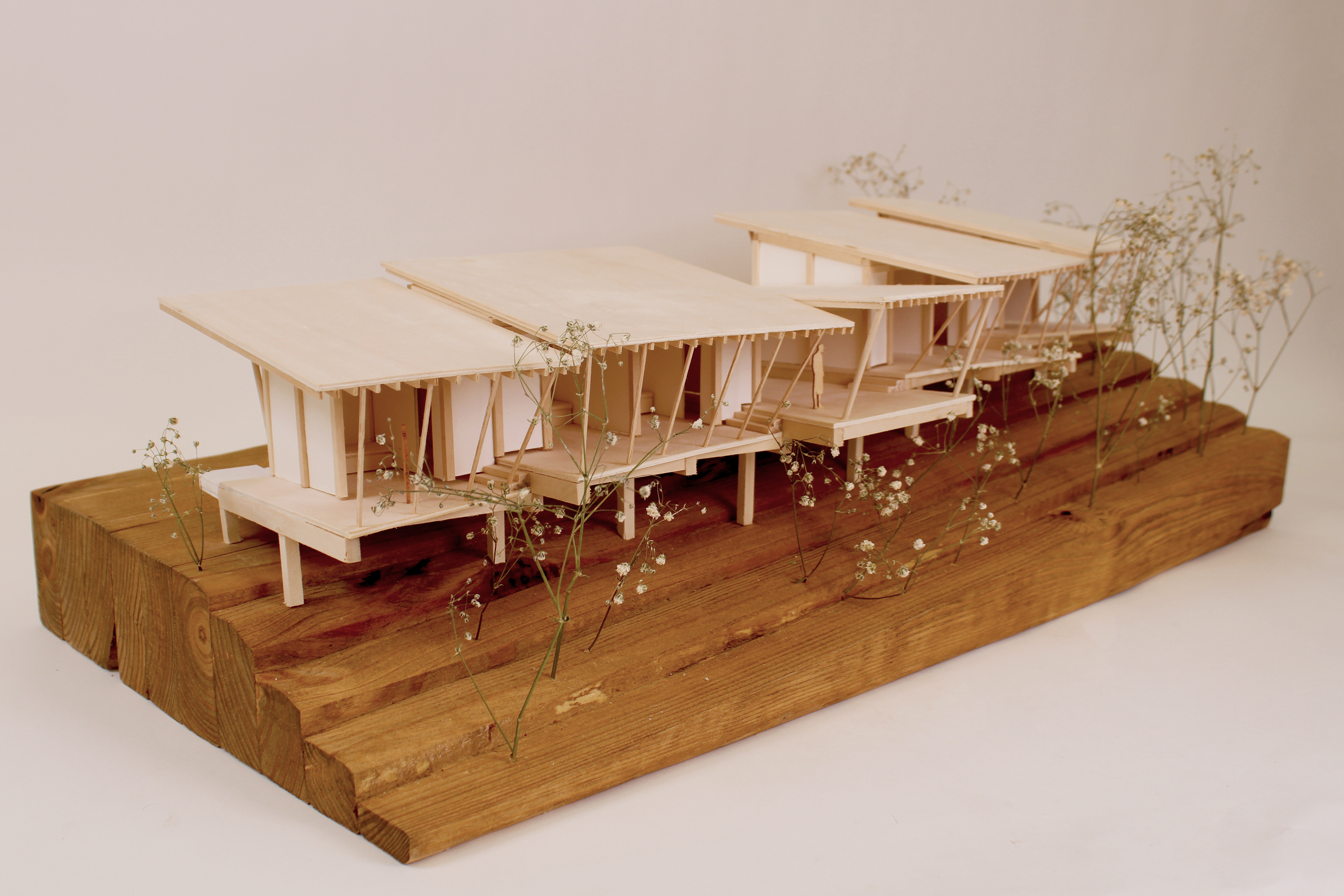
1:50 hand-cut model, William Trotter
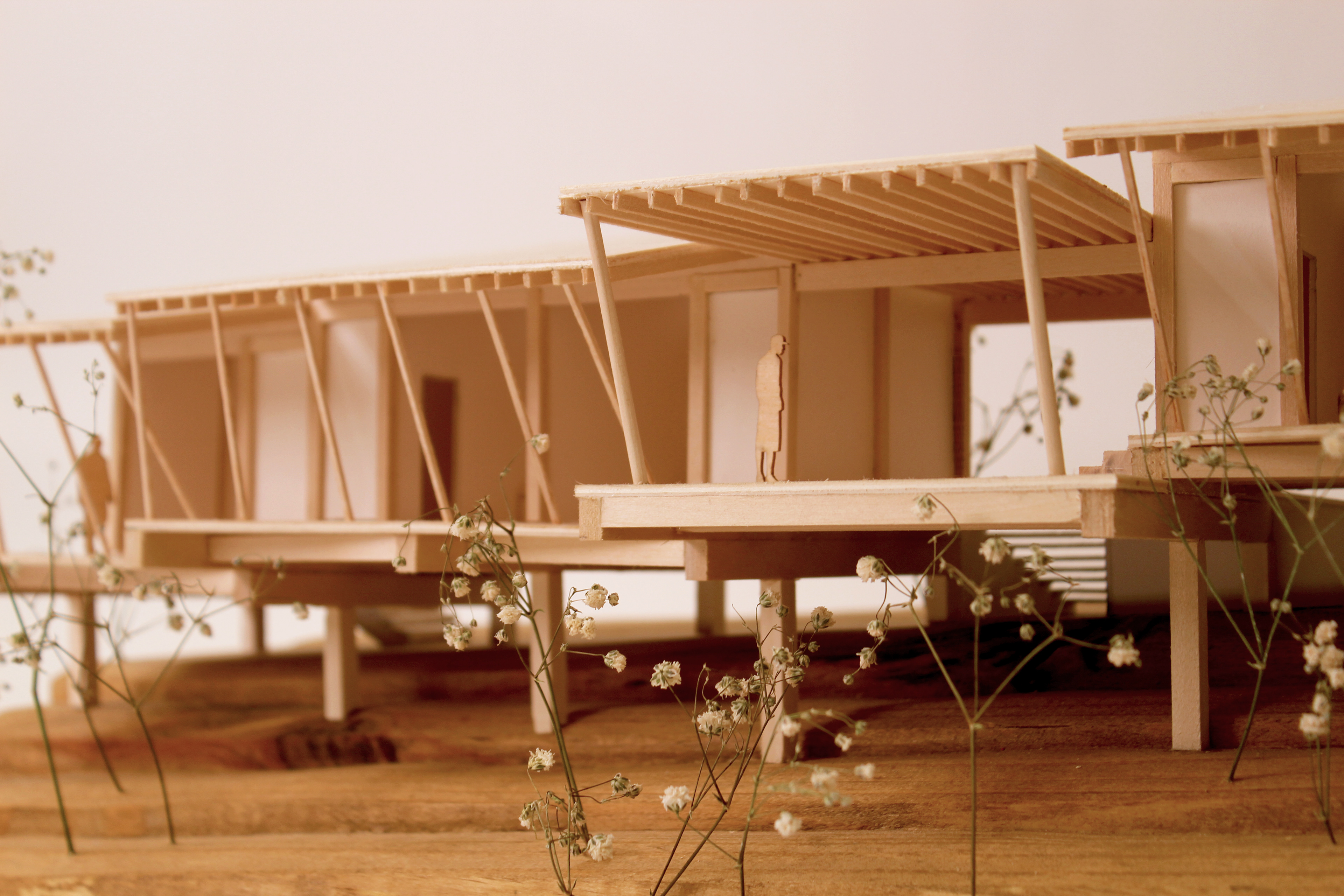
1:50 hand-cut model, William Trotter
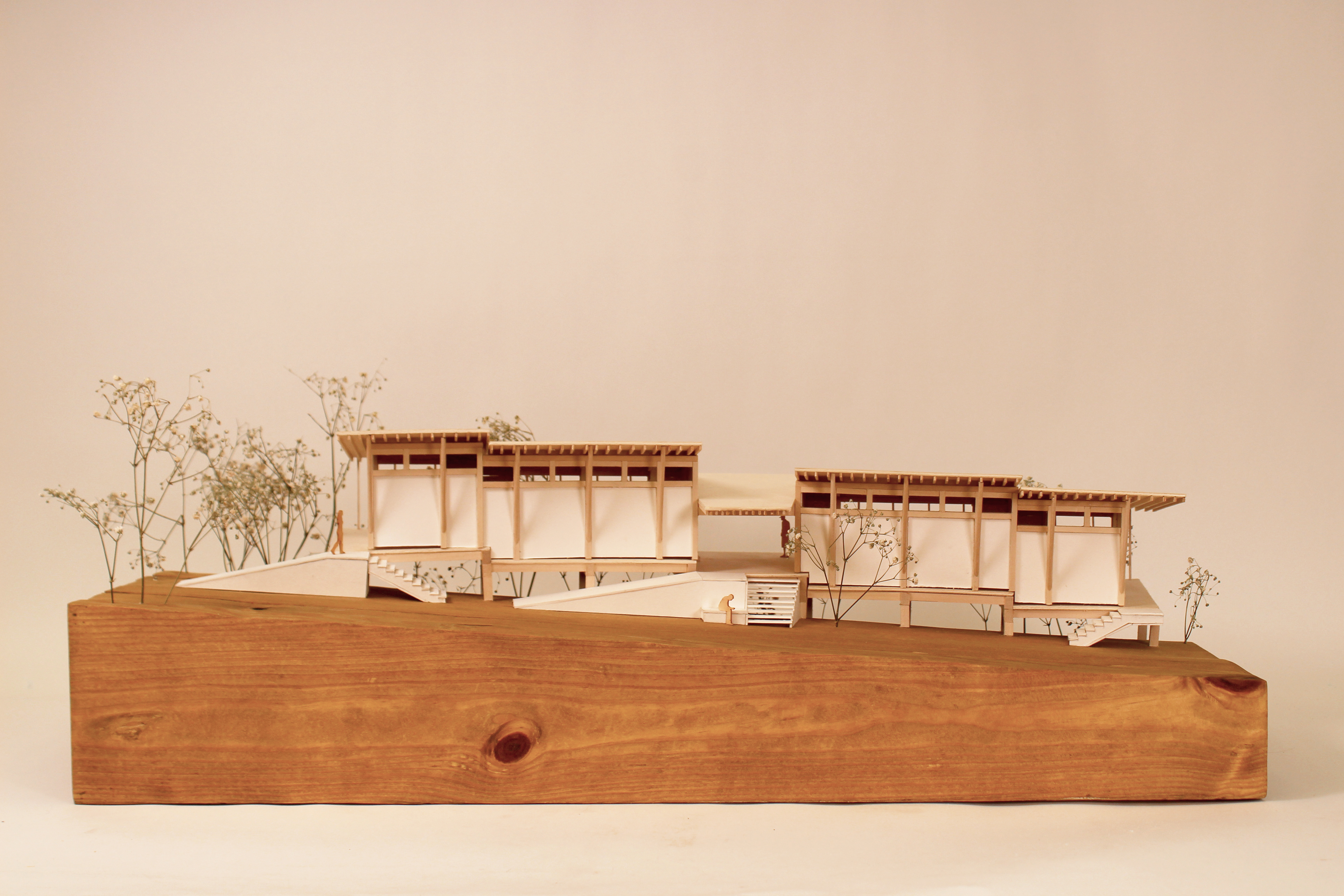
1:50 hand-cut model, William Trotter
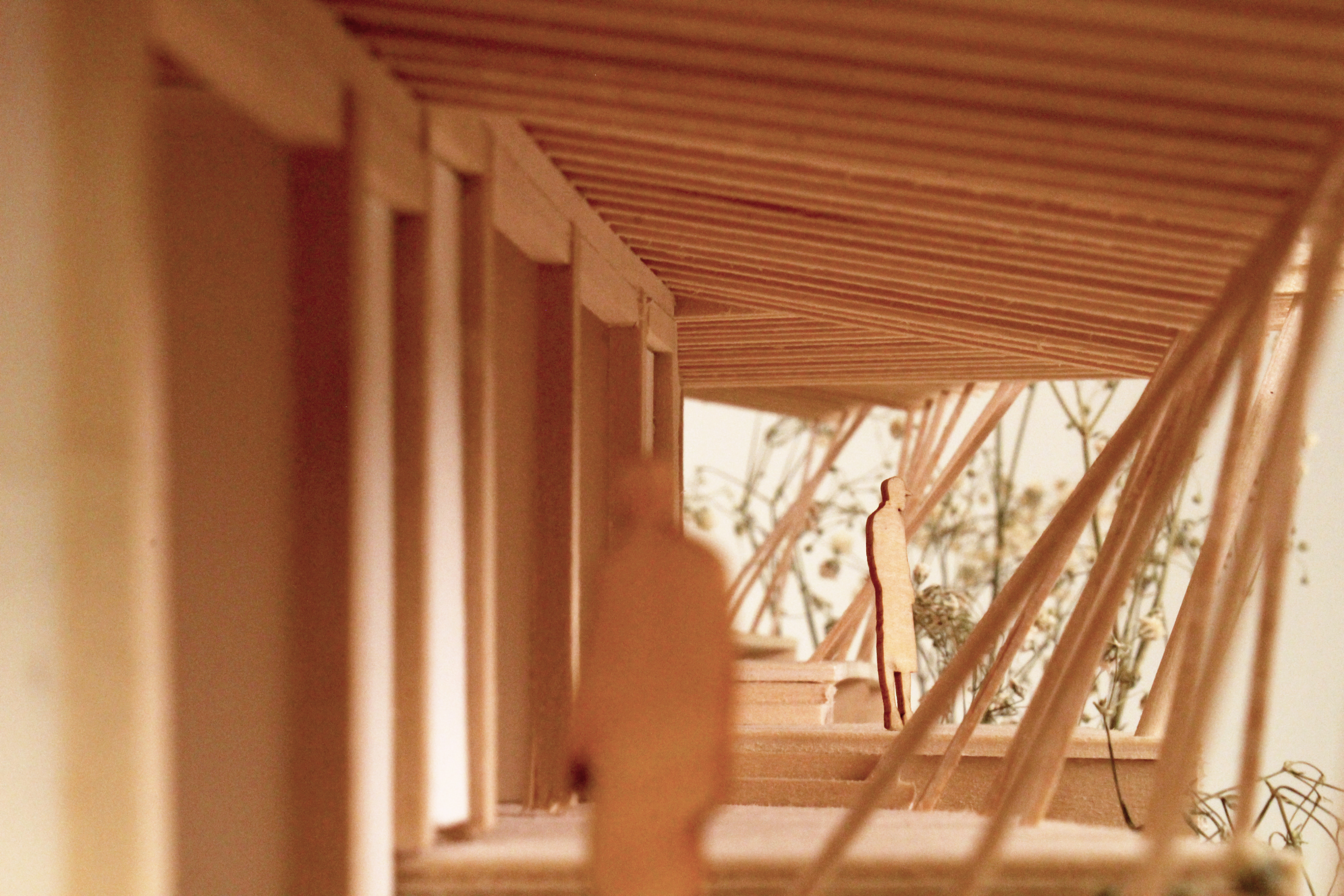
1:50 hand-cut model, William Trotter
1:100 Longitudinal Section drawn by Amanda Bond, 3D Model by William Trotter
1:100 Elevation drawn by Tom O'Brien, 3D Model by William Trotter
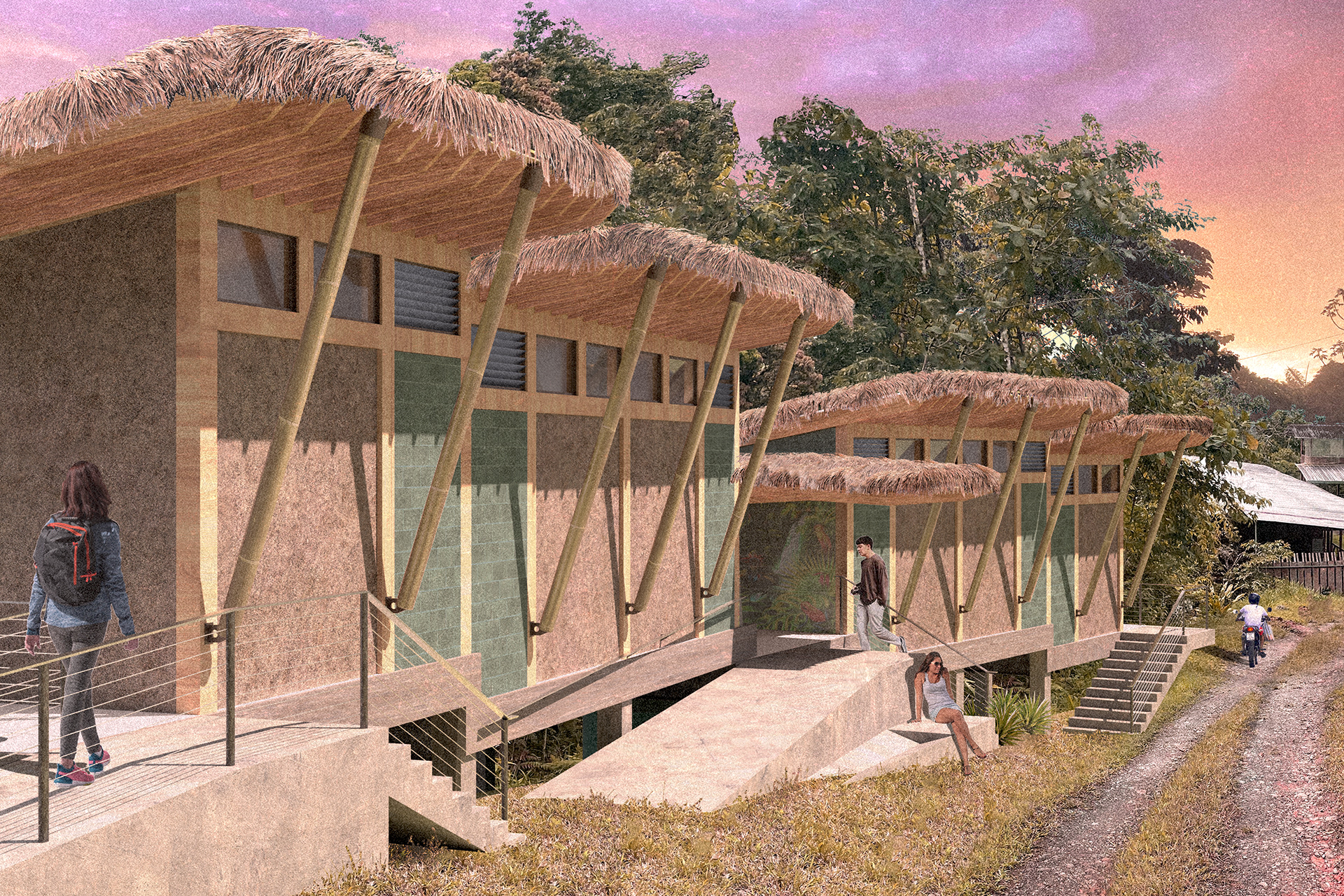
Road Perspective by William Trotter
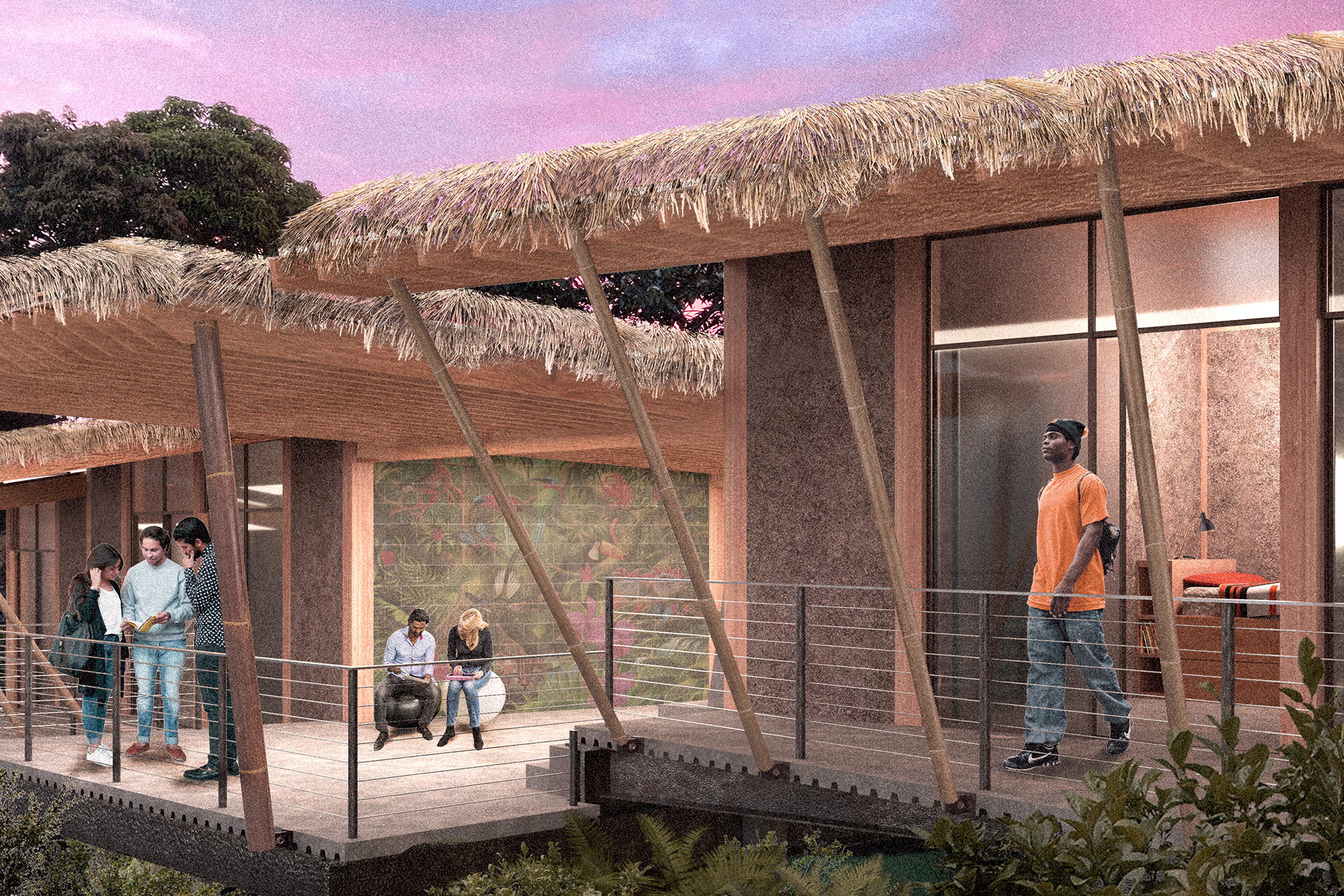
Treetop Perspective by William Trotter
