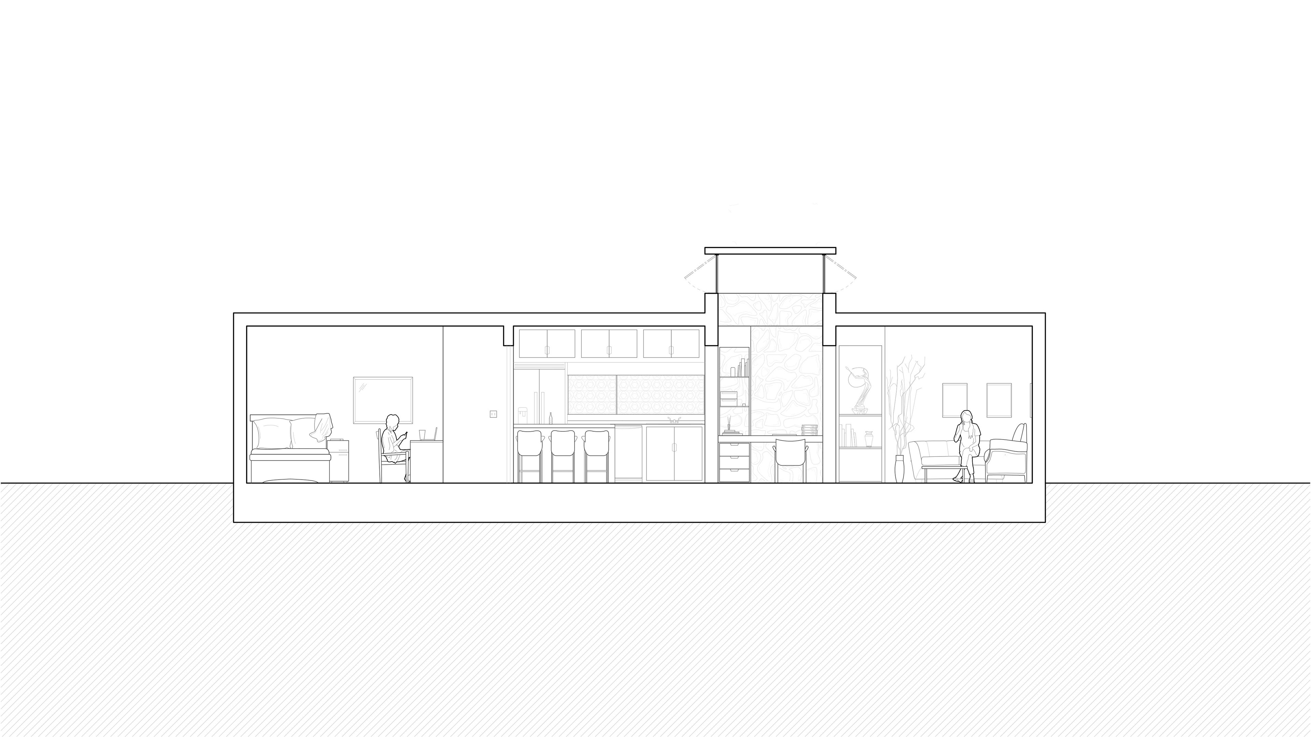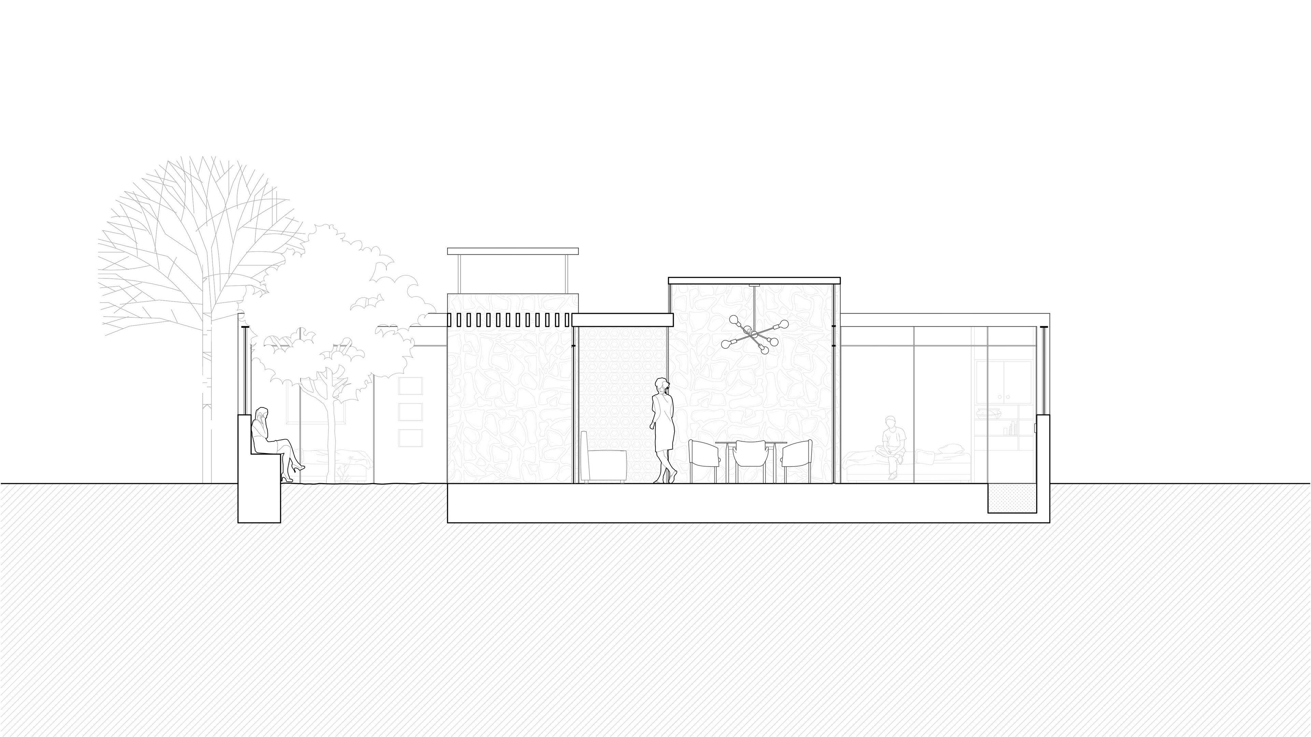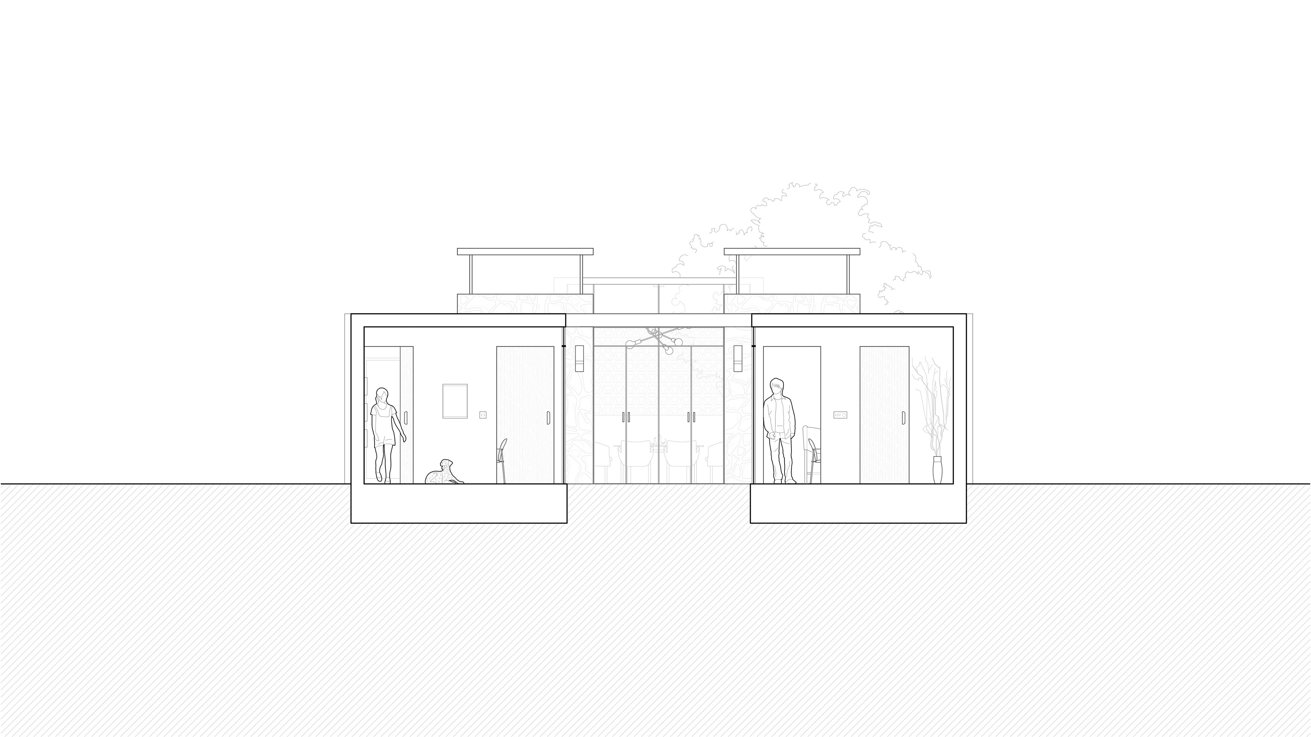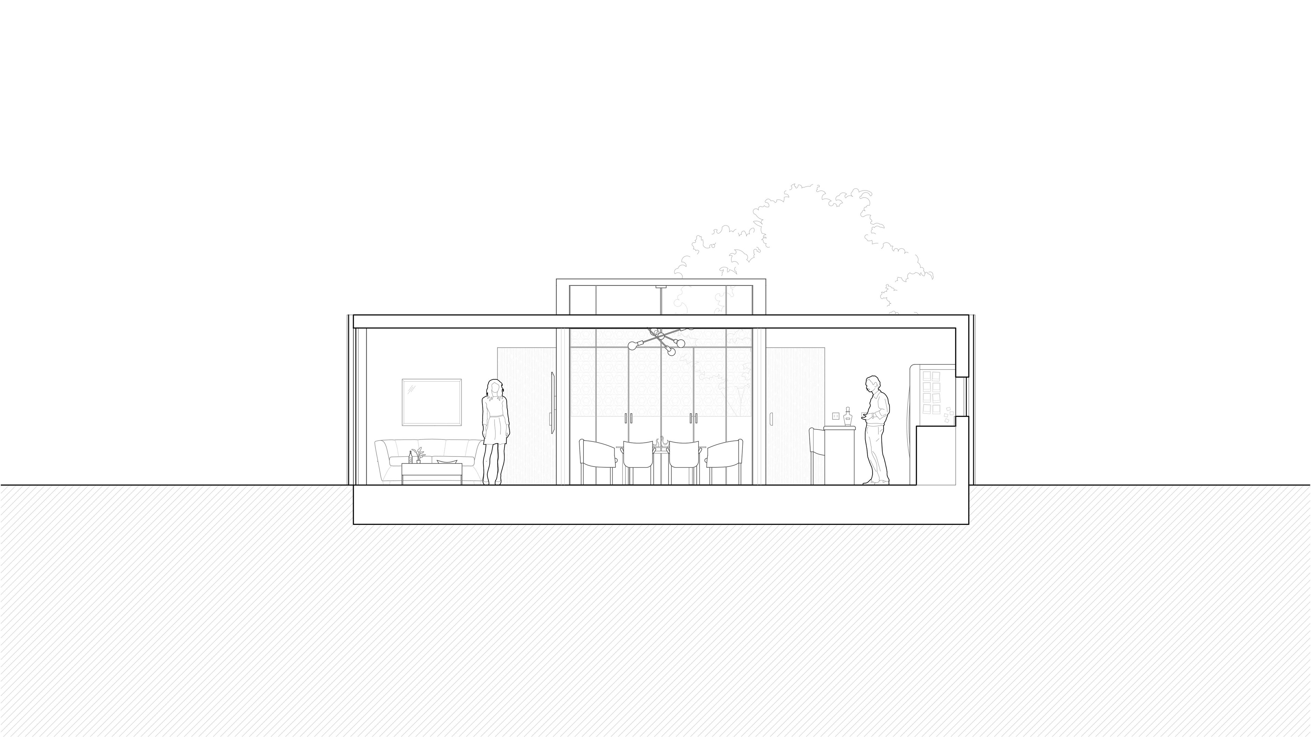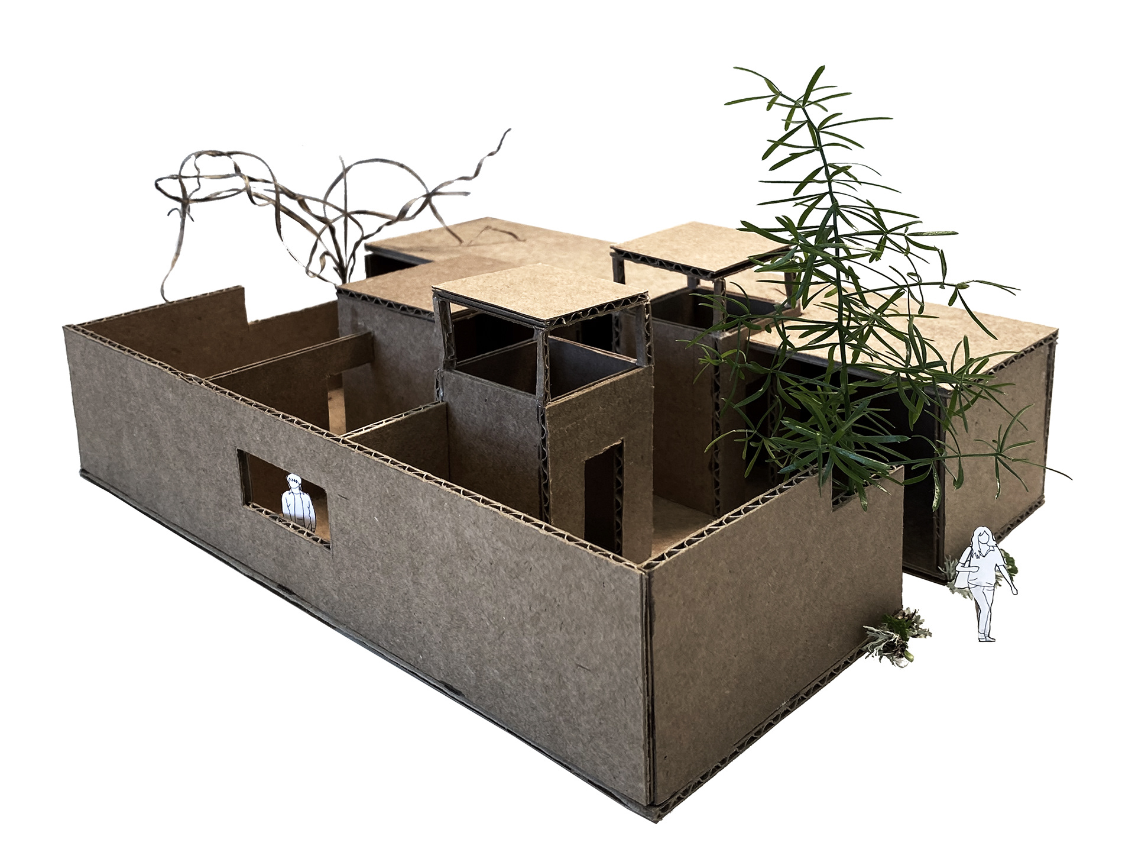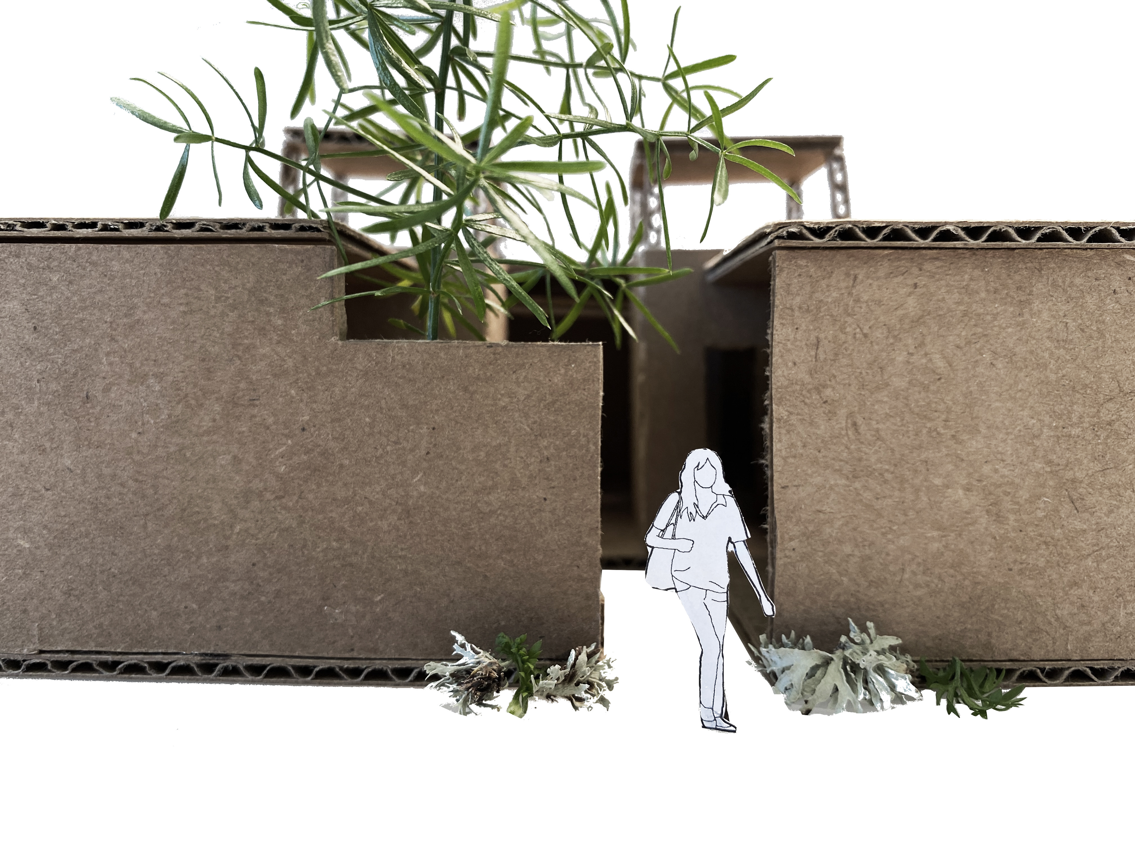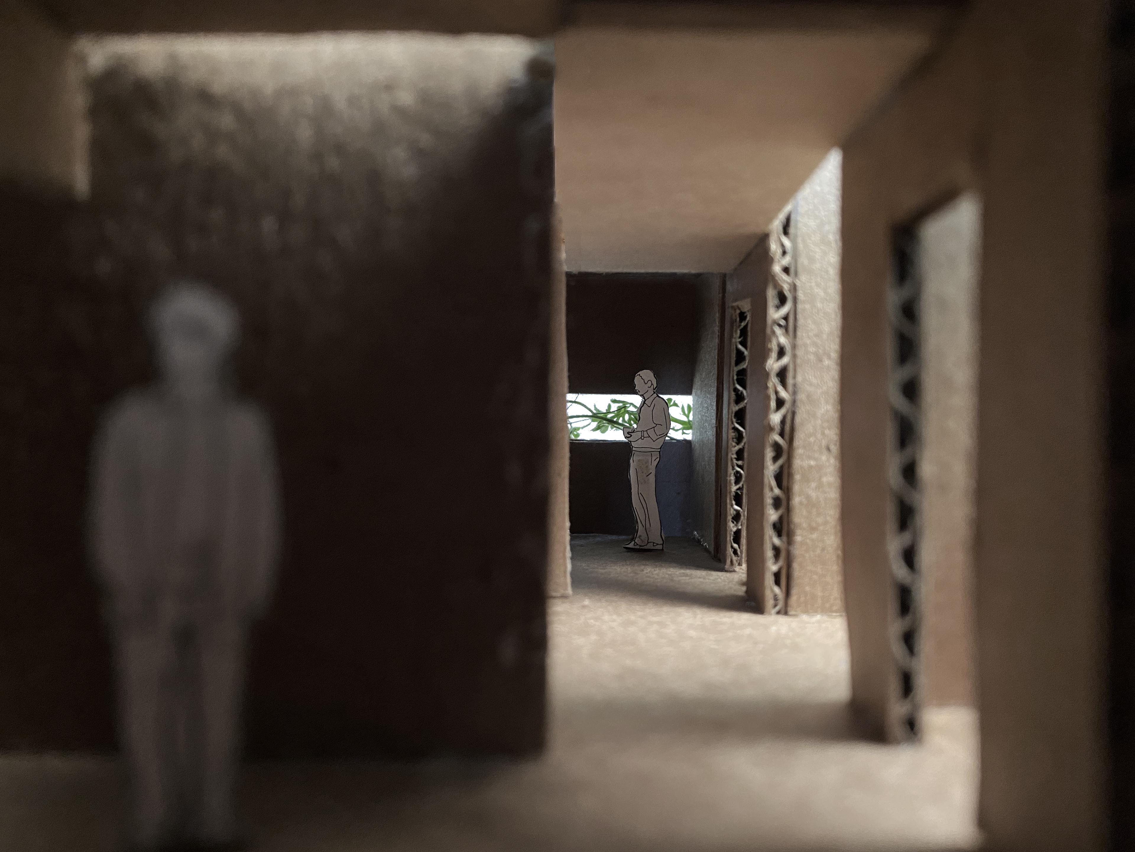This series of fast-paced projects encouraged students to develop three rich, space-efficient residential environments - each abiding by specific requirements and parameters.
The horizontal home was to remain a single-story, single-height (14’ max.) home for a family of five. Courtyard spaces were to occupy 25% of the maximum 1,200 sqf permitted. This home utilizes a gradient of privacy stretching from an entry courtyard, through a covered porch, through the home, and out again to a private family garden.
Two bars of program hug the opposing protected courtyard experiences, pulling light through the interior faces of the privately distributed bedrooms. A vertical bar of more public program connects the two wings, becoming an ambulatory space for the family and an active space for guests and visitors. Last, two offset square towers within the grid become light wells to spill extra daylight into secondary spaces.
