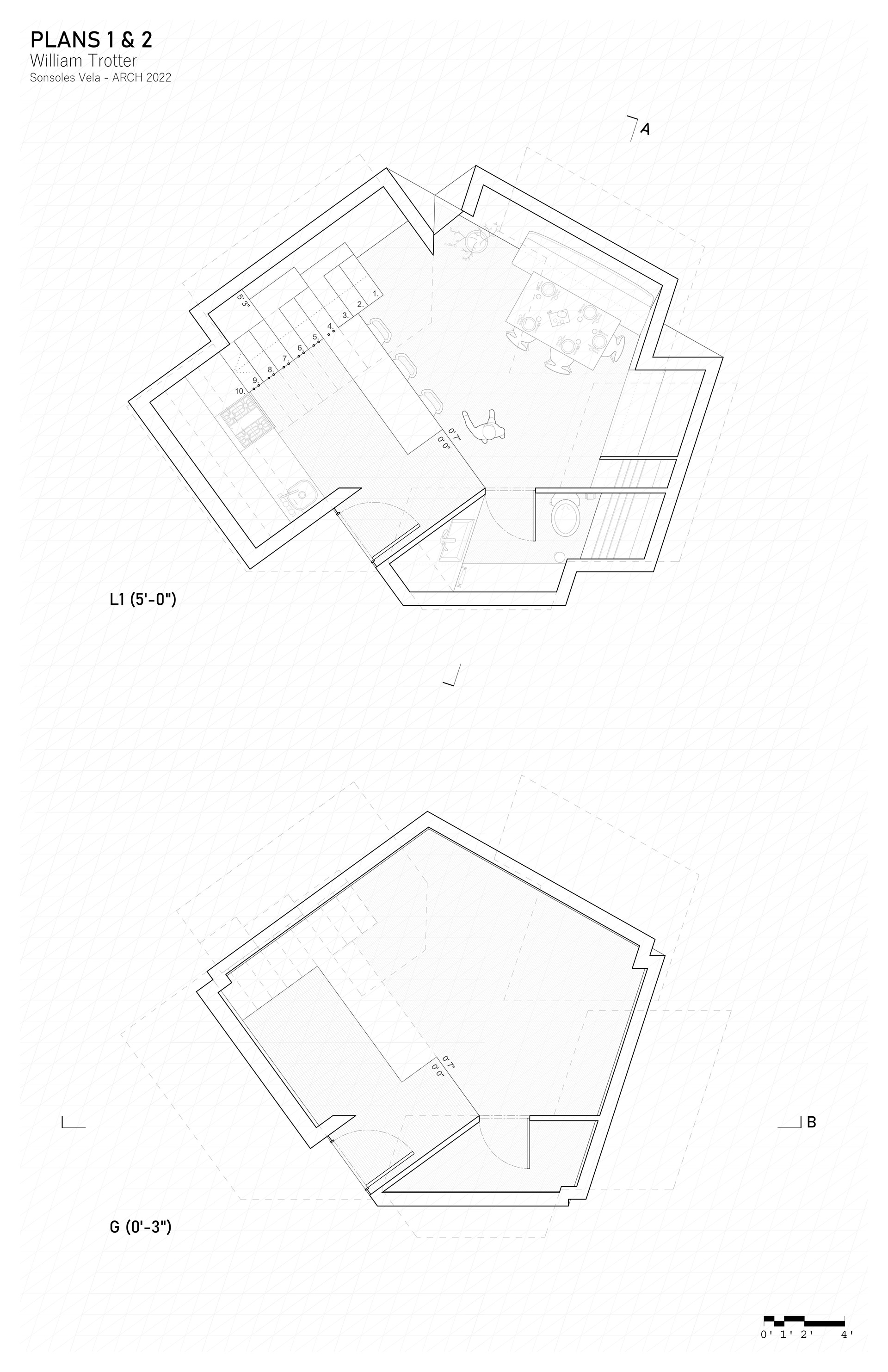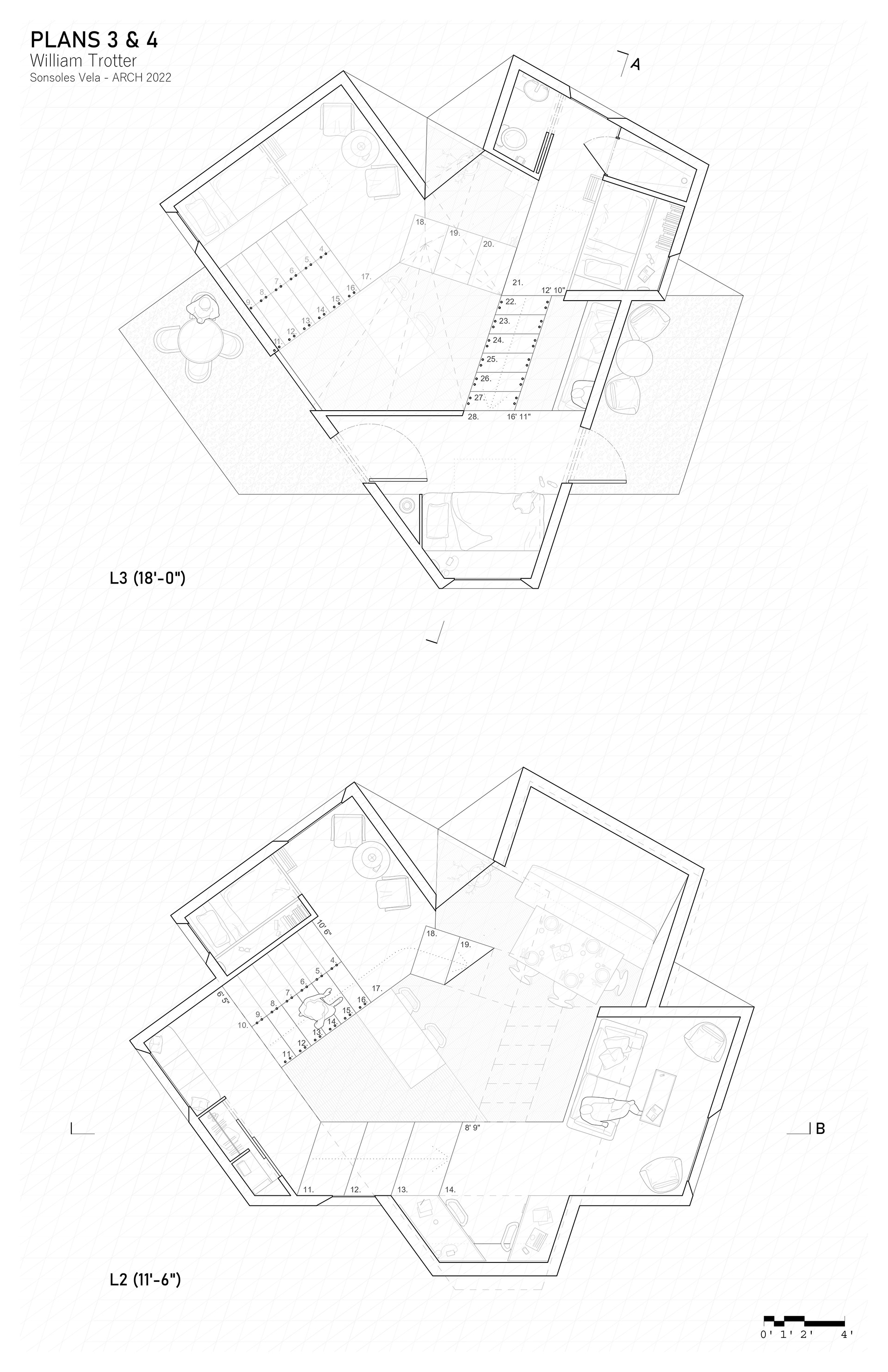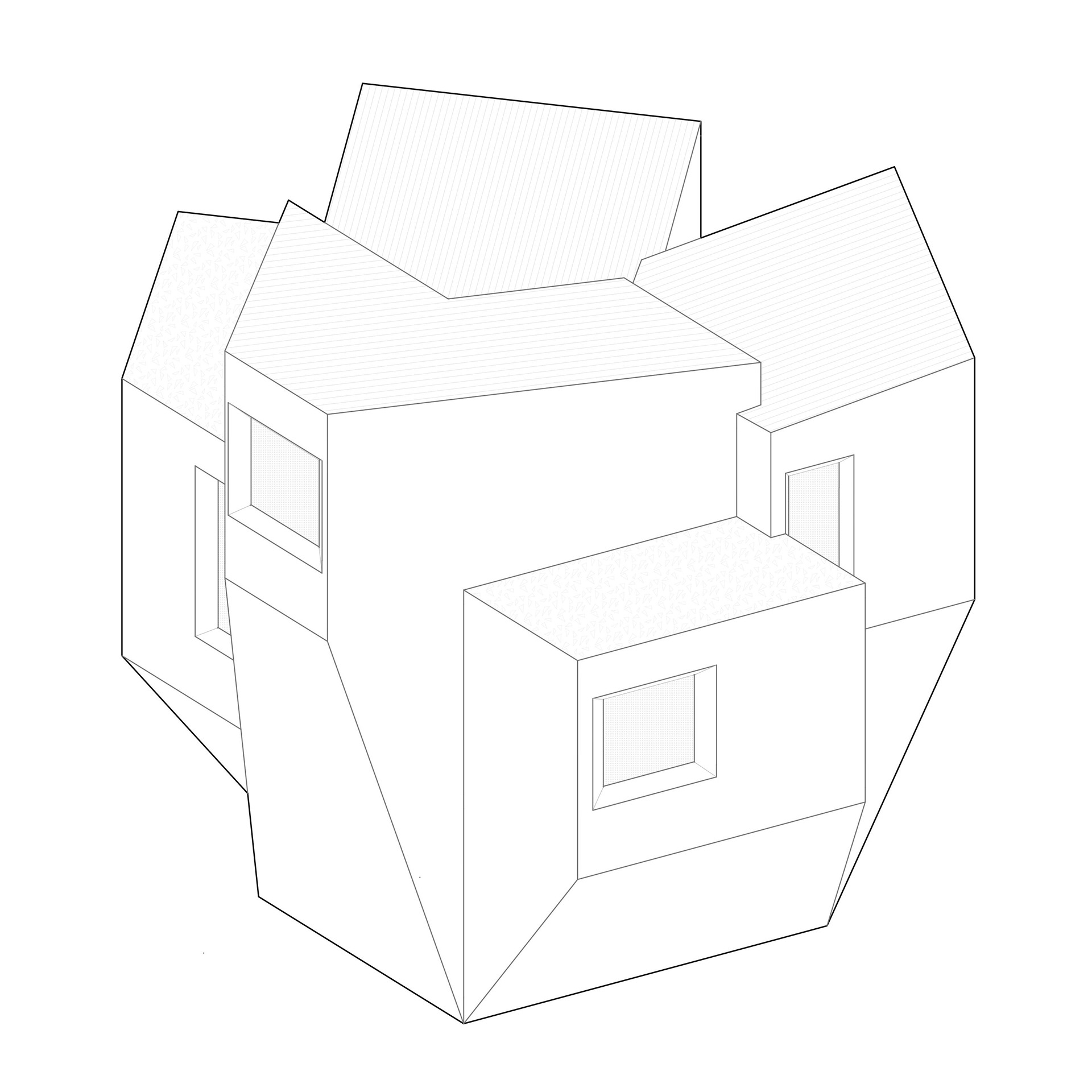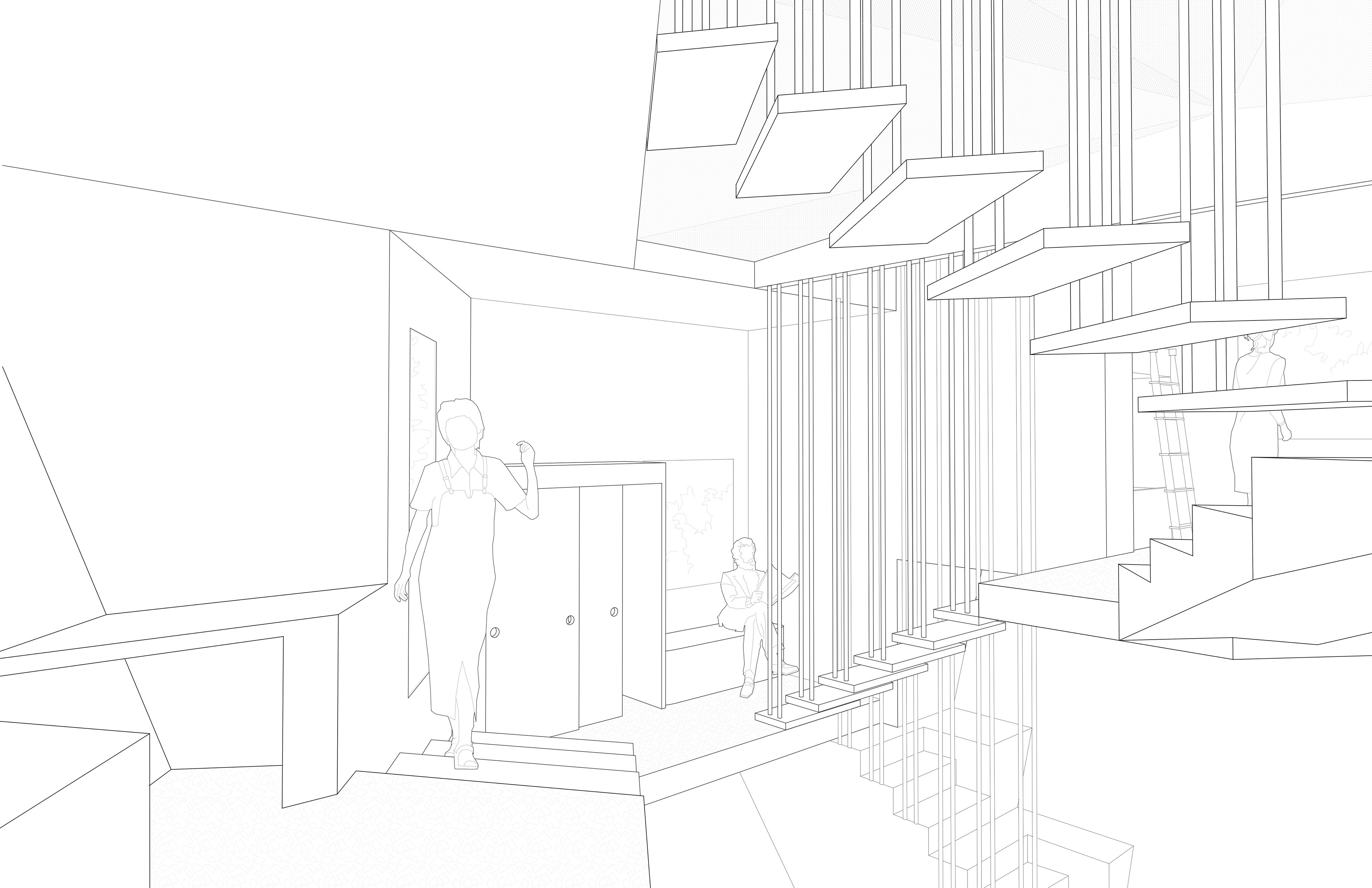The sectional home broke students from the more limiting methodology of plan-based design, and encouraged the exploration and consideration of the third dimension through the design of the home in section. With another 1,200sqf maximum and minimum of three floors, students were given the choice whether to design for a family or cohort of students.
The Amethyst, an open-space living unit designed for five students, takes inspiration for its distribution of space from the naturally hierarchical form of amethyst crystals. To avoid a sculpturally-driven design process, the seeming jagged spaces still abide by a skewed grid in which they can be arranged and form distinct relationships.
While never fully enclosed, private spaces and sleeping areas are offset from one another to create separation within the otherwise fluid space. The interrupted stair seems to dissolve into each level and is illuminated by a continuous vertical “crack” in the facade.






