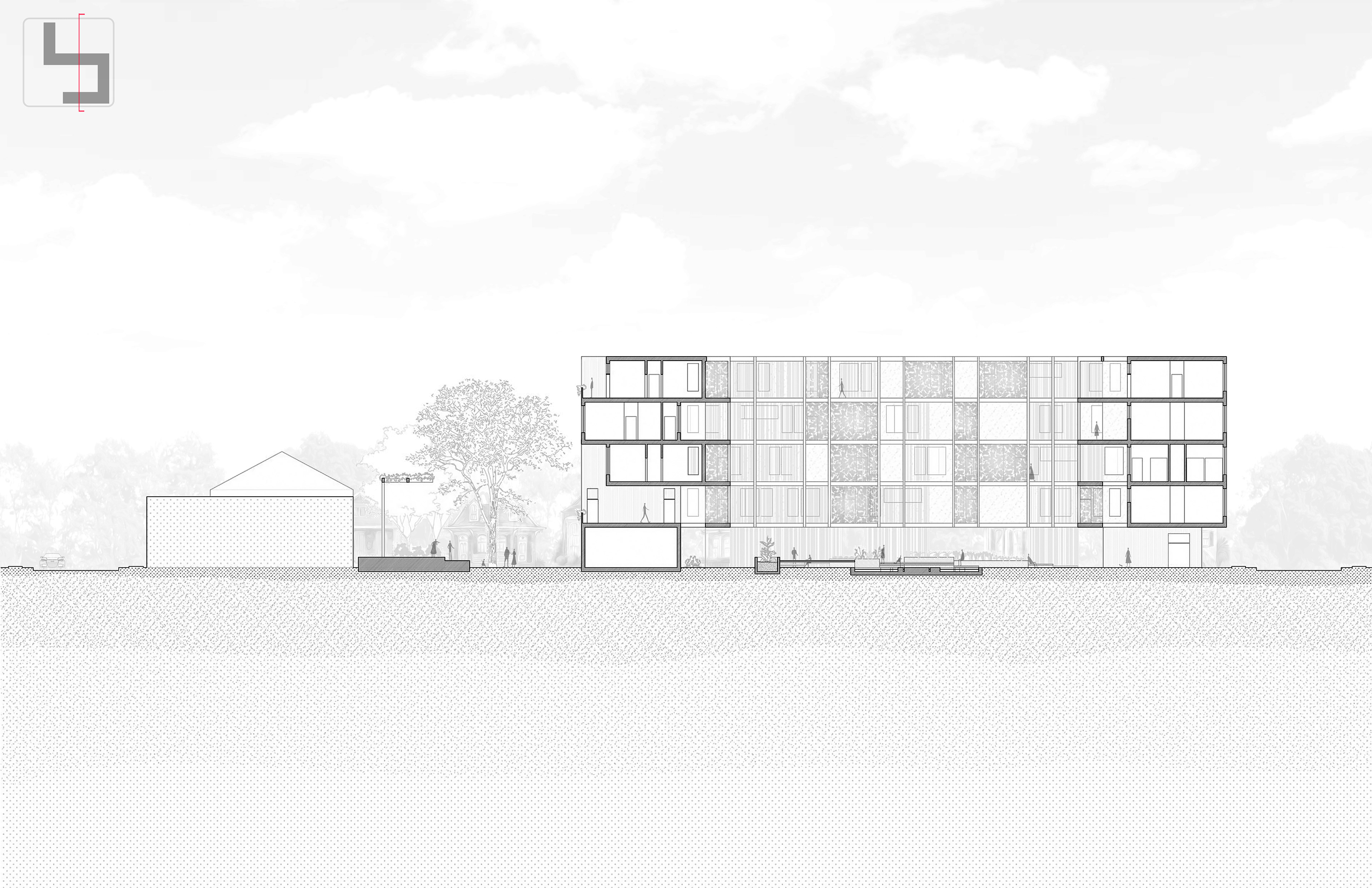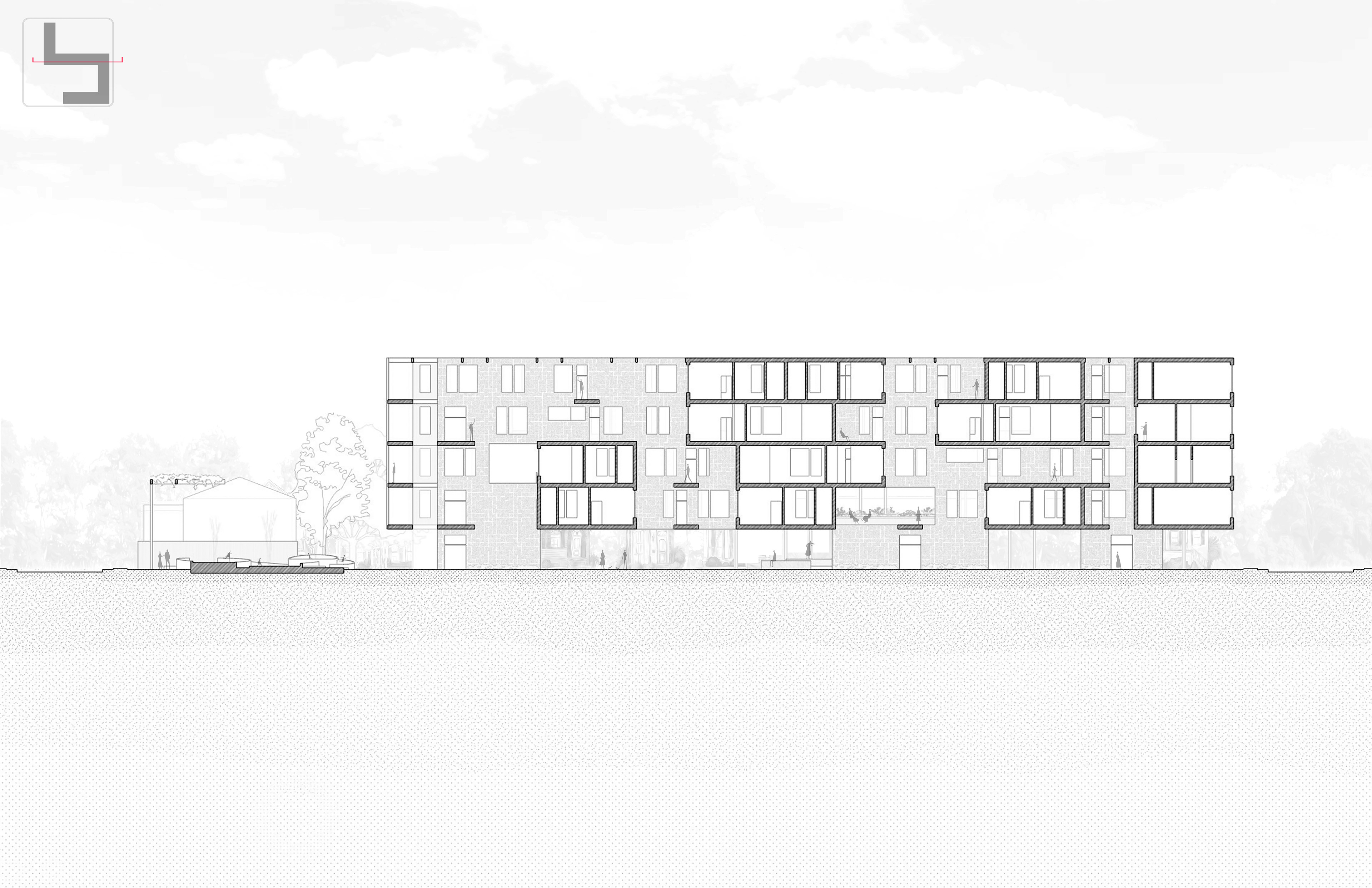Sprout Gardening Community is a proposed multifamily residential community occupying a block of Uptown New Orleans, LA. This intentional community addresses and combats the neighborhood’s status as a food dessert through private and public gardens that would establish an internal supply of produce and goods for the community. Additionally, after-school programs and an urban farming education center create a multi-block connection with the elementary school to the south, instilling future residents of the city to carry these practices forward in other areas.
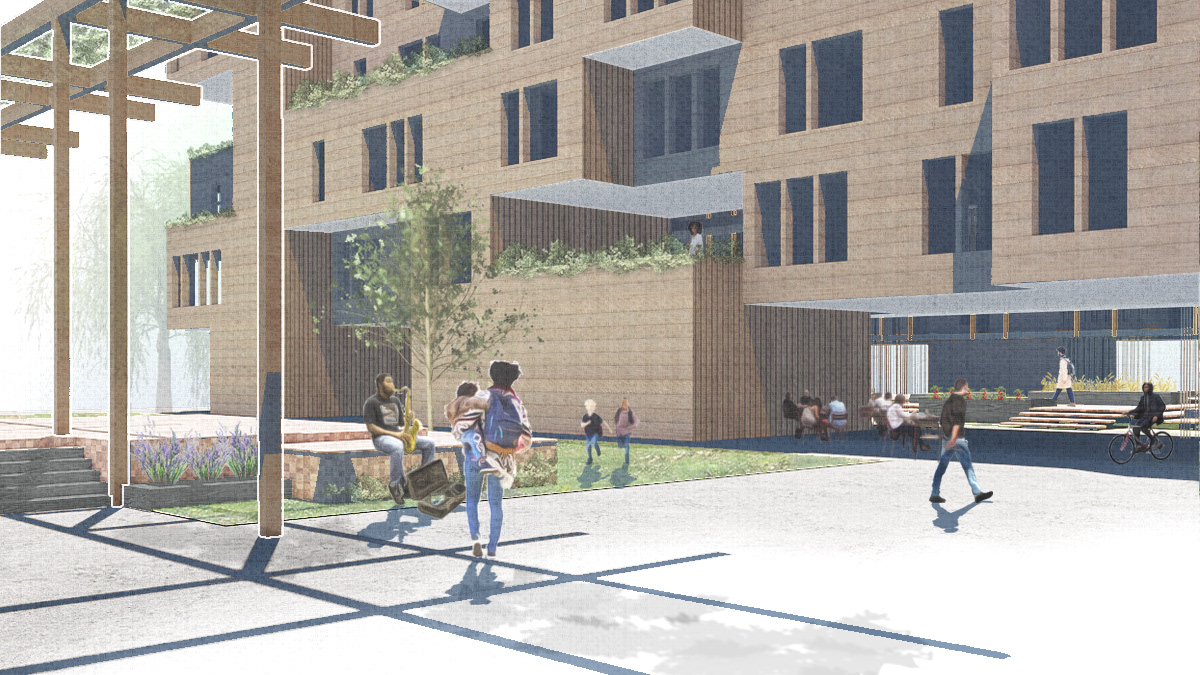
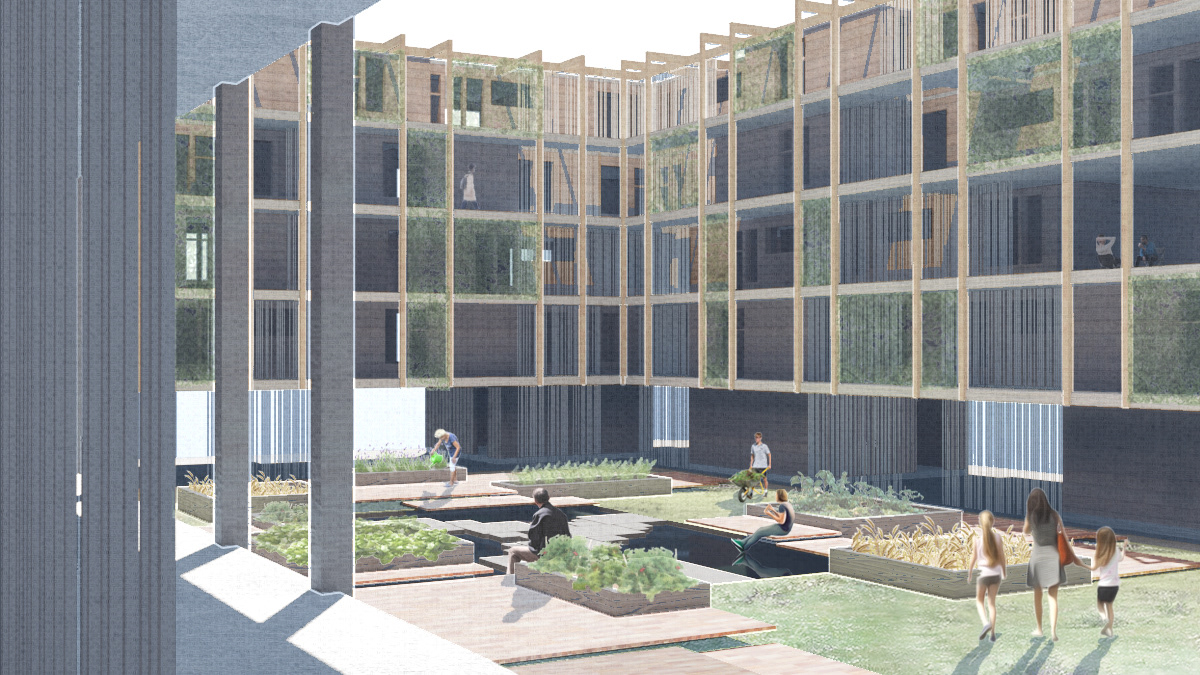
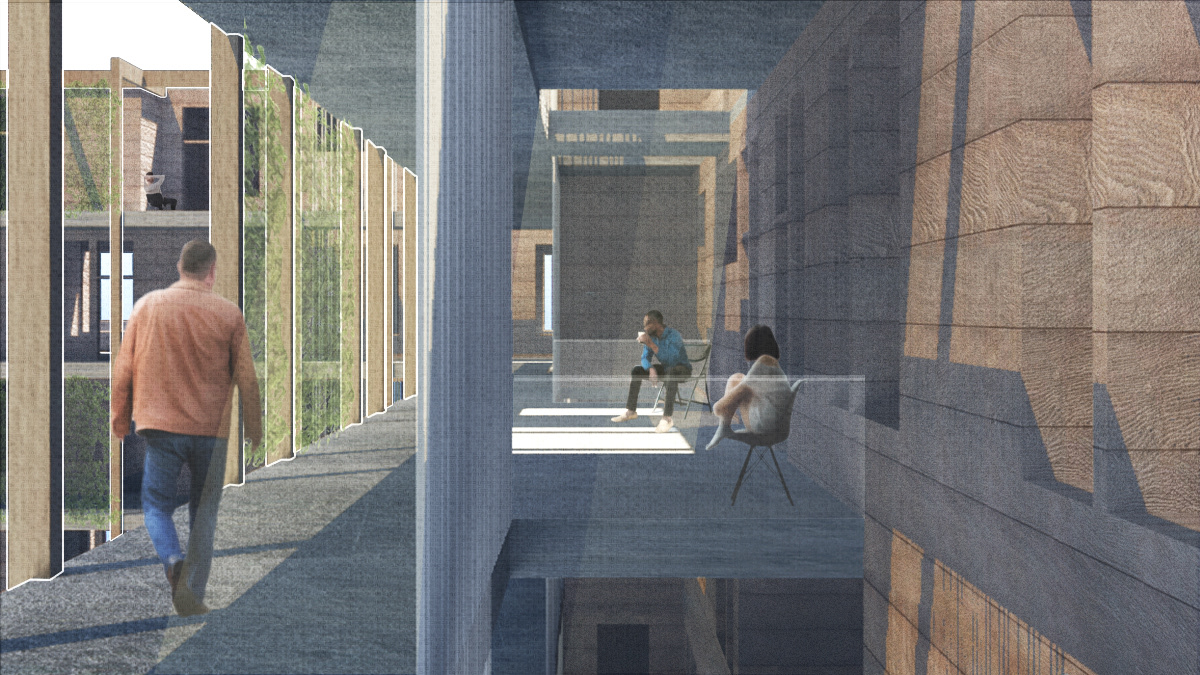
This project introduced students to the regularization of housing units, and how the strategic arrangement of these different units (with small, mid-sized, and large floor areas) can cultivate enriching, communal environments instead of mundane repetition. Students were required to place a minimum of 50 units within the block, in a project that conforms to three lots not participating in the development.
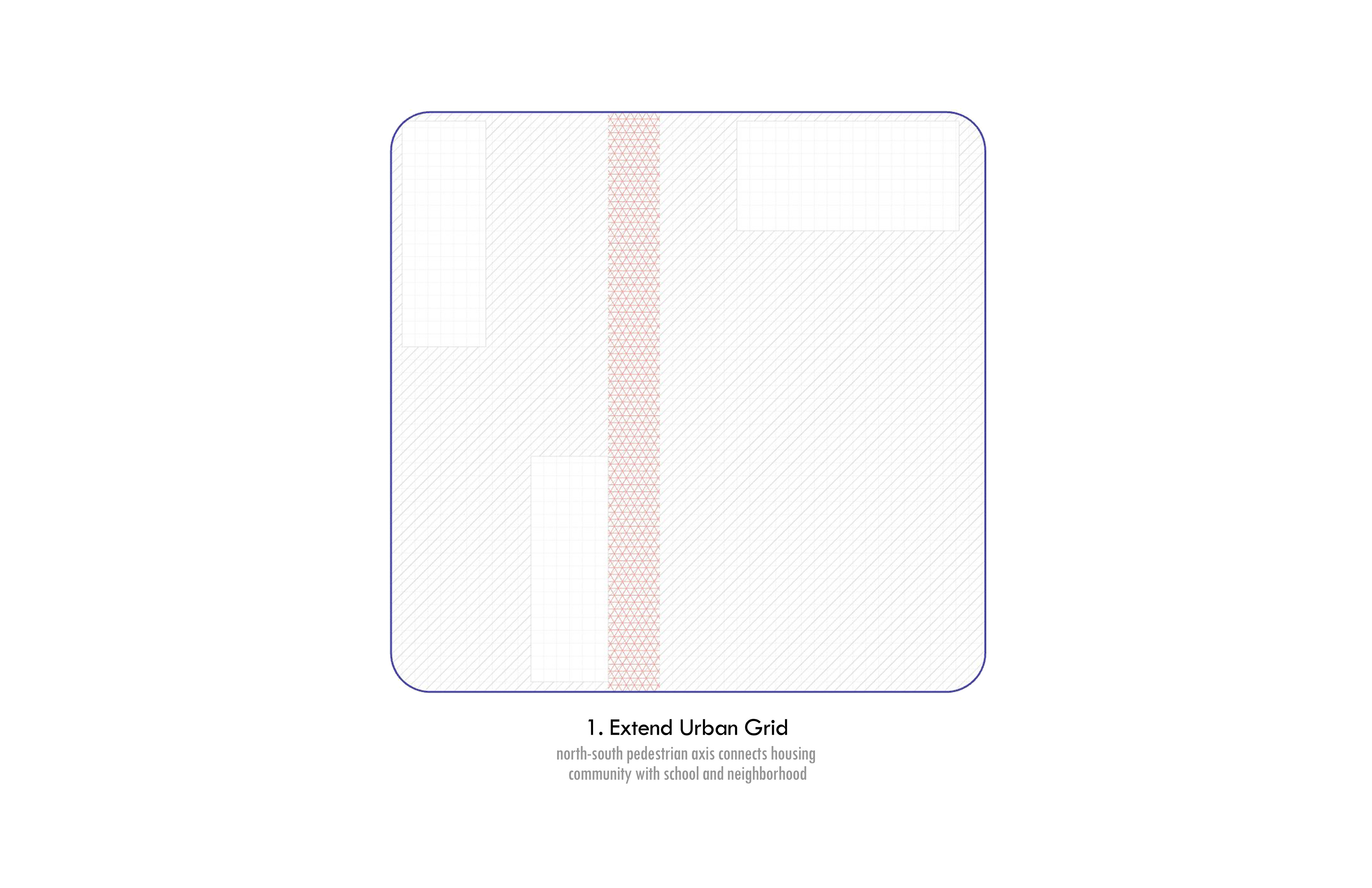
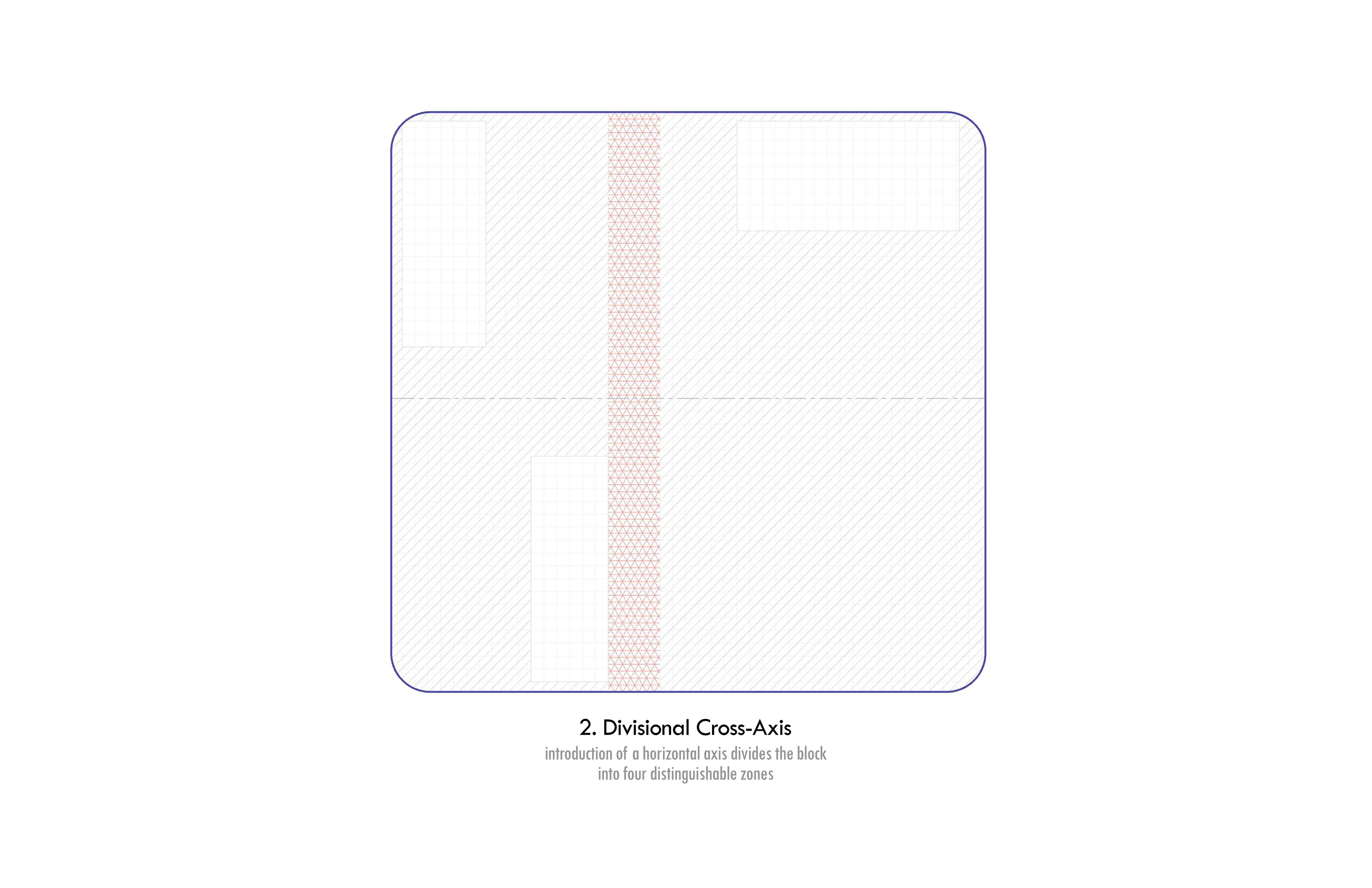
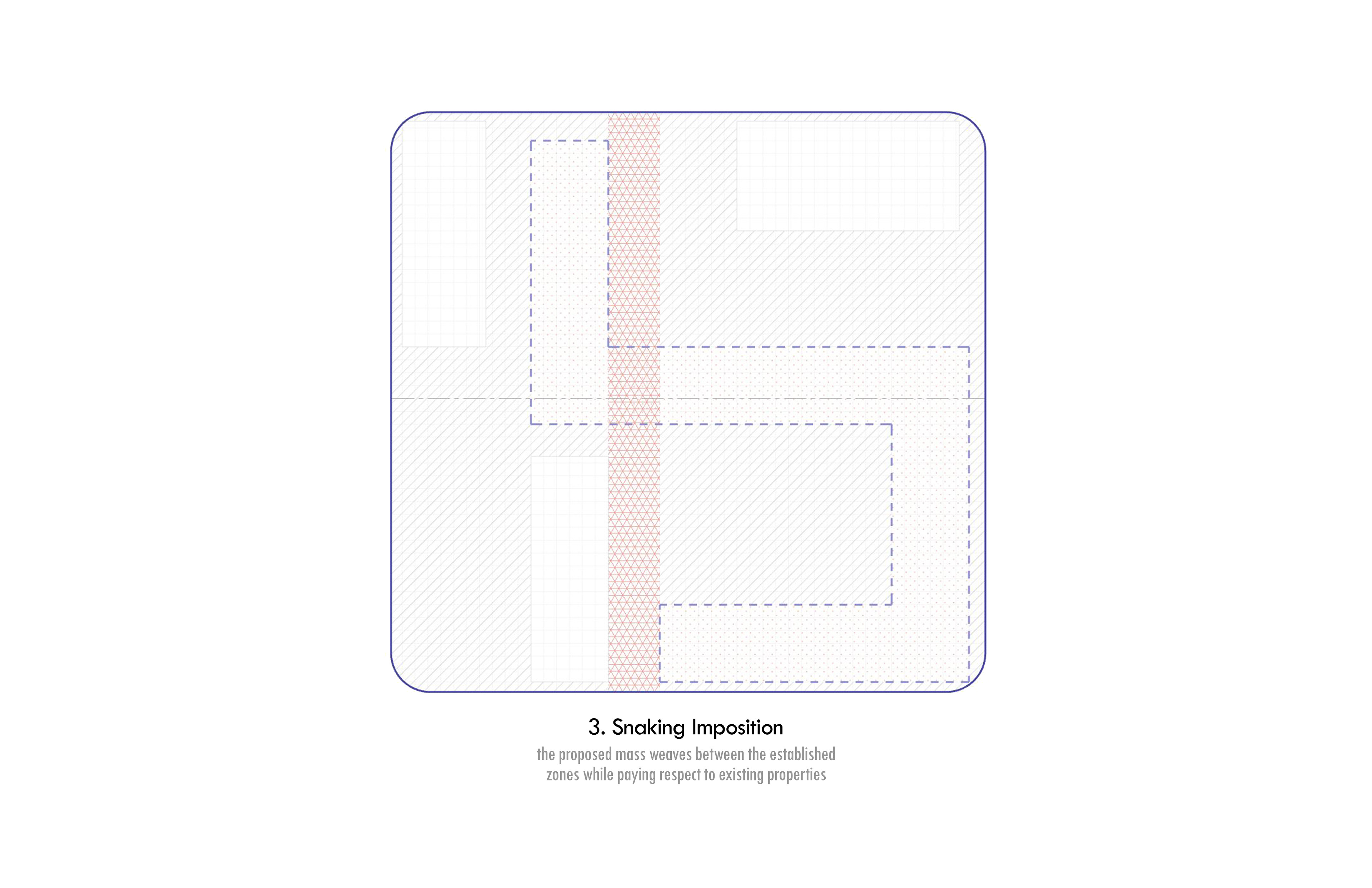
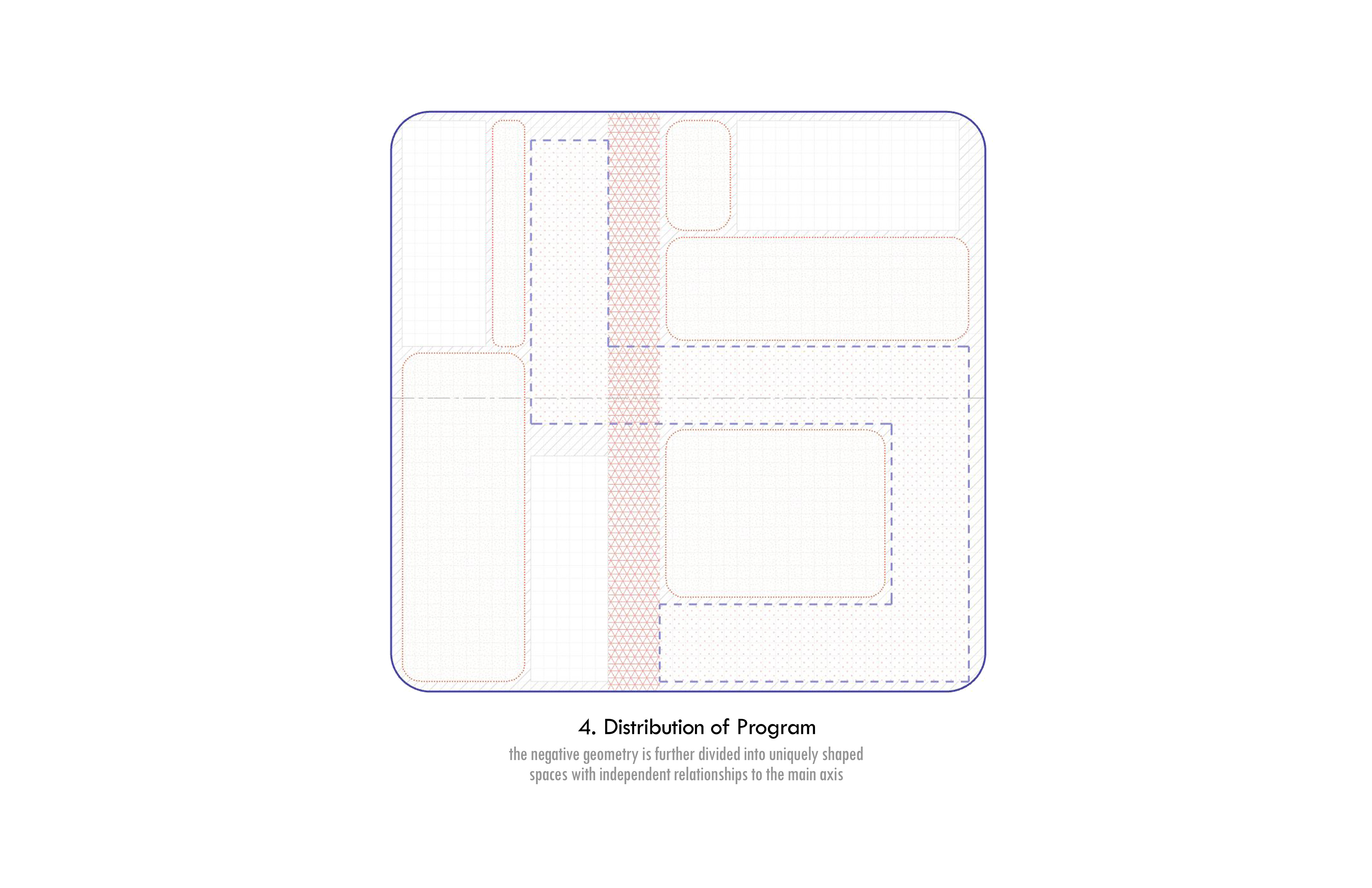
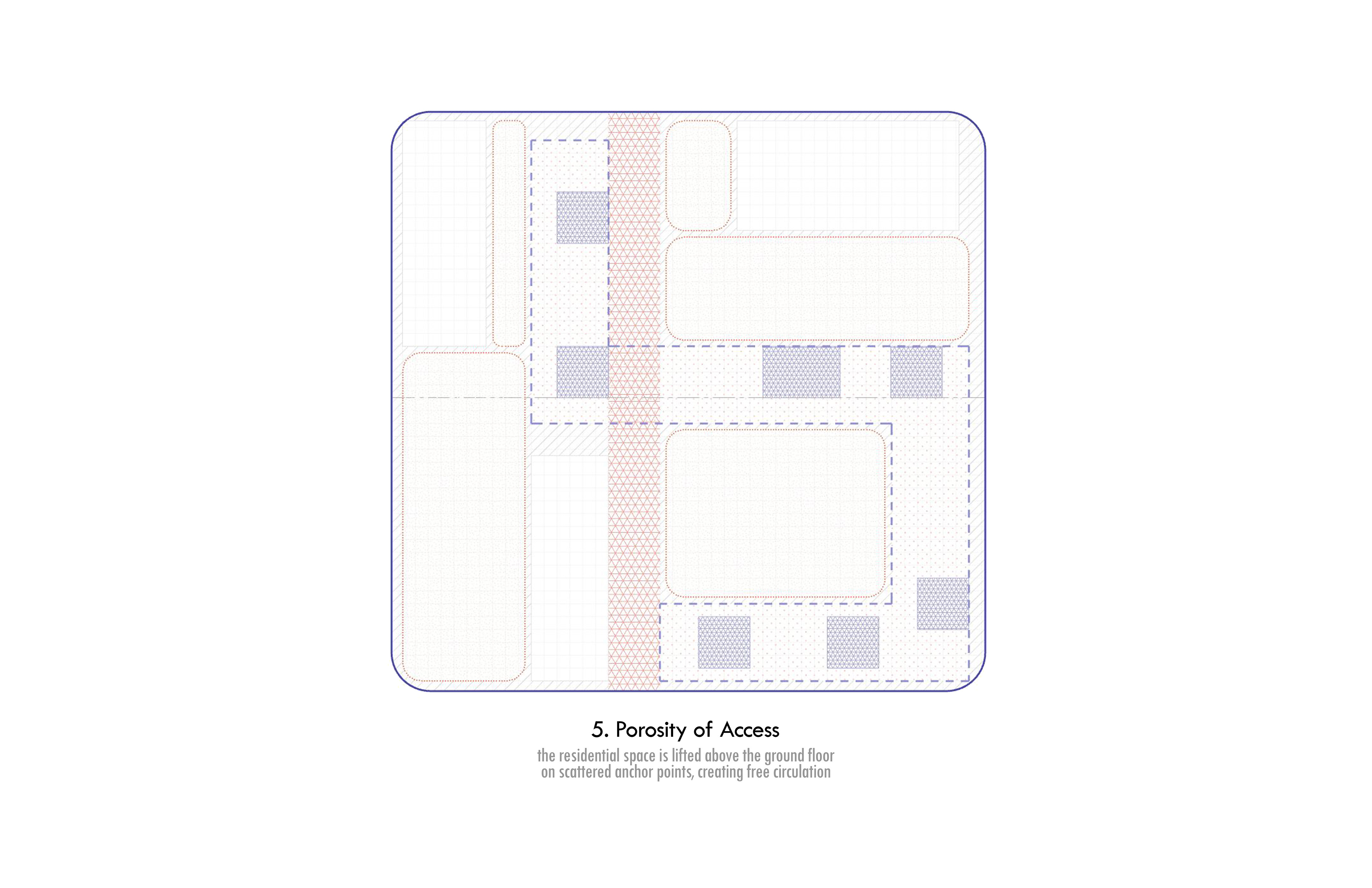
The architecture adapts to the conditions of the block by utilizing a snaking volume of residences that rests atop a loose arrangement of lobbies and communal spaces. Residential views are pushed toward the street, while access is granted across internal breezeways looking toward the gardens. Each unit shares a unique relationship to this path; some pulling away to create light wells to the floors beneath, others pressed against its threshold to create private balcony conditions atop the recessed units of the floor below. These movements guarantee unique living experiences across the otherwise consistent rhythm of the overall form.
